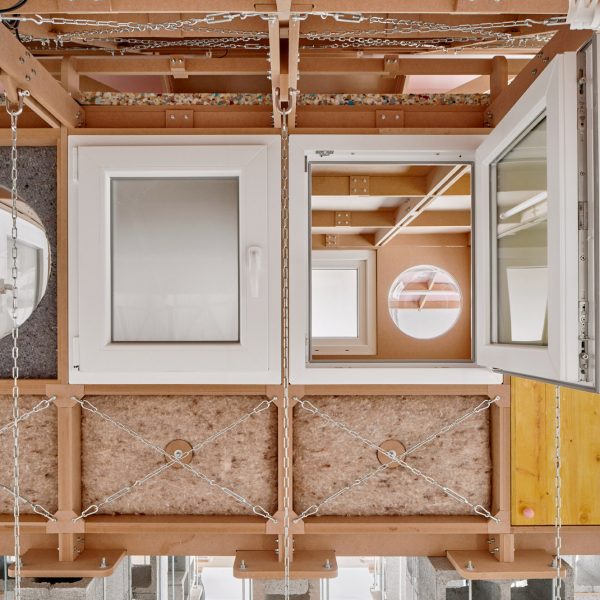The founders of Spanish studio Takk have added a mobile child’s bedroom made of concrete blocks and recycled insulation to their industrial apartment in Barcelona as part of ongoing work on the space.
Roma’s Bedroom was designed and built by Takk founders Mireia Luzárraga and Alejandro Muiño for their six-year-old daughter, Roma, and is located within the family’s larger 400-metre-square loft space in Barcelona.
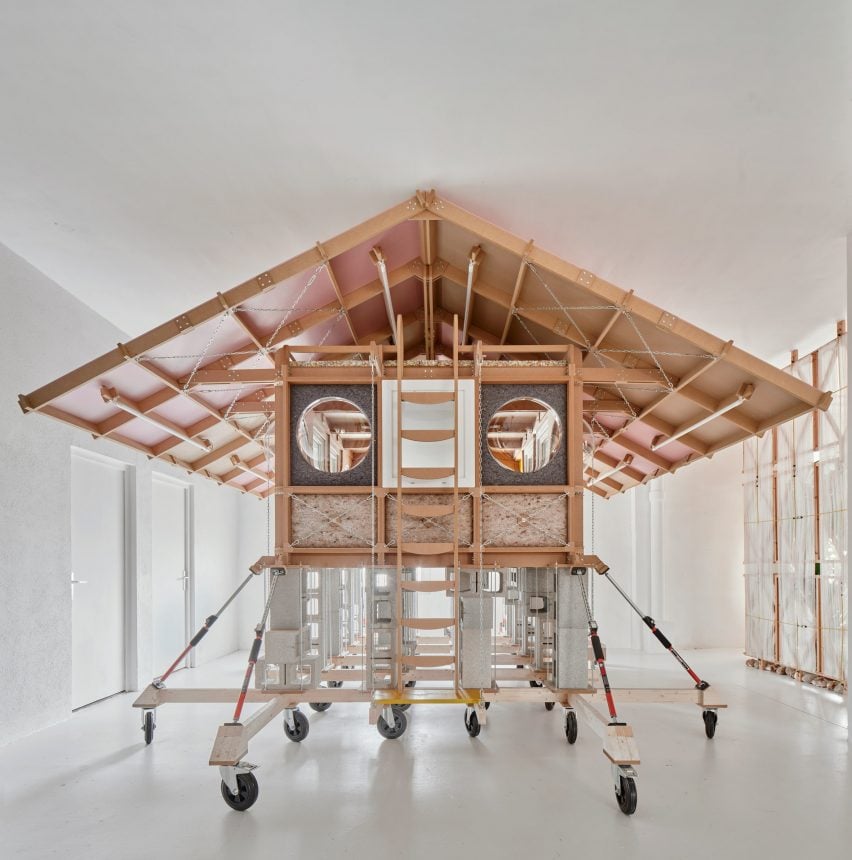
Elevated on a wheeled base, the structure can be moved around the apartment to accommodate its constantly changing layout, which is the result of Luzárraga and Muiño designing and building a rotation of large-scale architectural works.
The structure was created at the request of Roma, who desired her own space. According to her parents, the generously pitched roof and elevated foundation were her ideas and resemble, they note, a child’s drawing of a house.
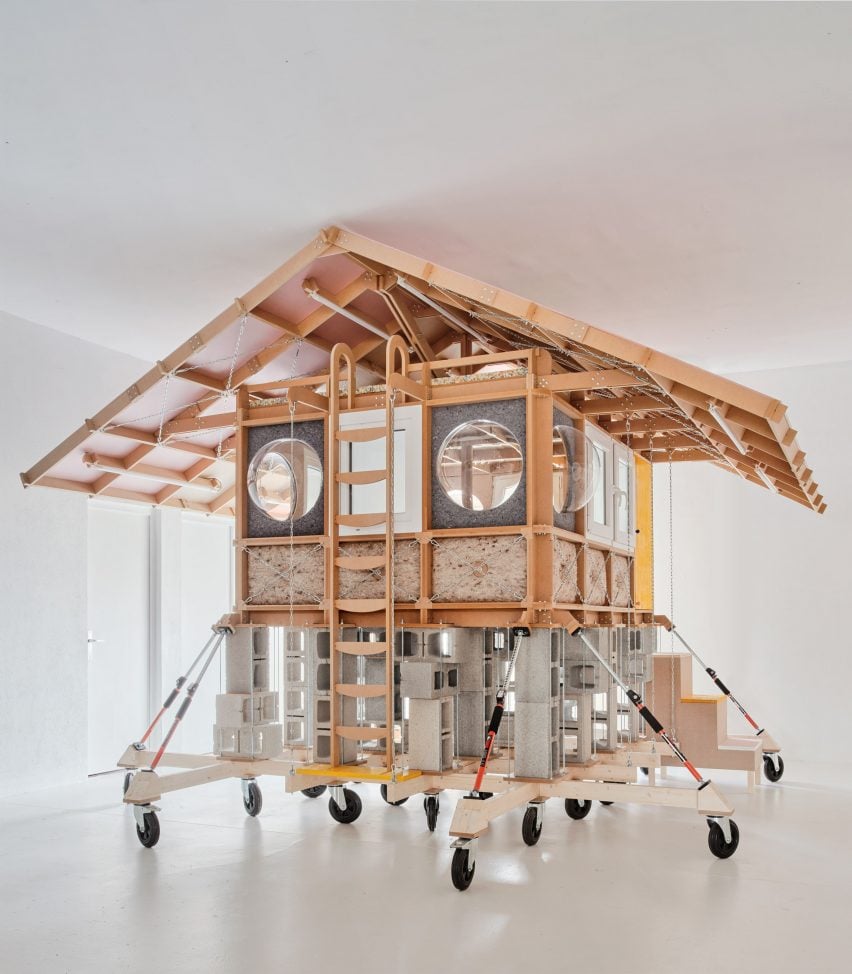
The bedroom is comprised of a wheeled foundation made from wood. Atop the foundation, stacked concrete blocks support a wooden enclosure that’s accessed by wooden steps and a small yellow door.
Operable, white windows and bubble windows surround the perimeter of the space, which is lined internally with wooden panels.
On another side of the structure, a ladder leads up to an exposed attic space concealed underneath the pitched roof. Both this area and the enclosed bedroom below are intended for sleeping, albeit in different temperatures.
“As part of adapting a 400-metre industrial space into a home, it became clear that it would be impossible to climate control the entire space without incurring significant economic and ecological costs,” said Takk.
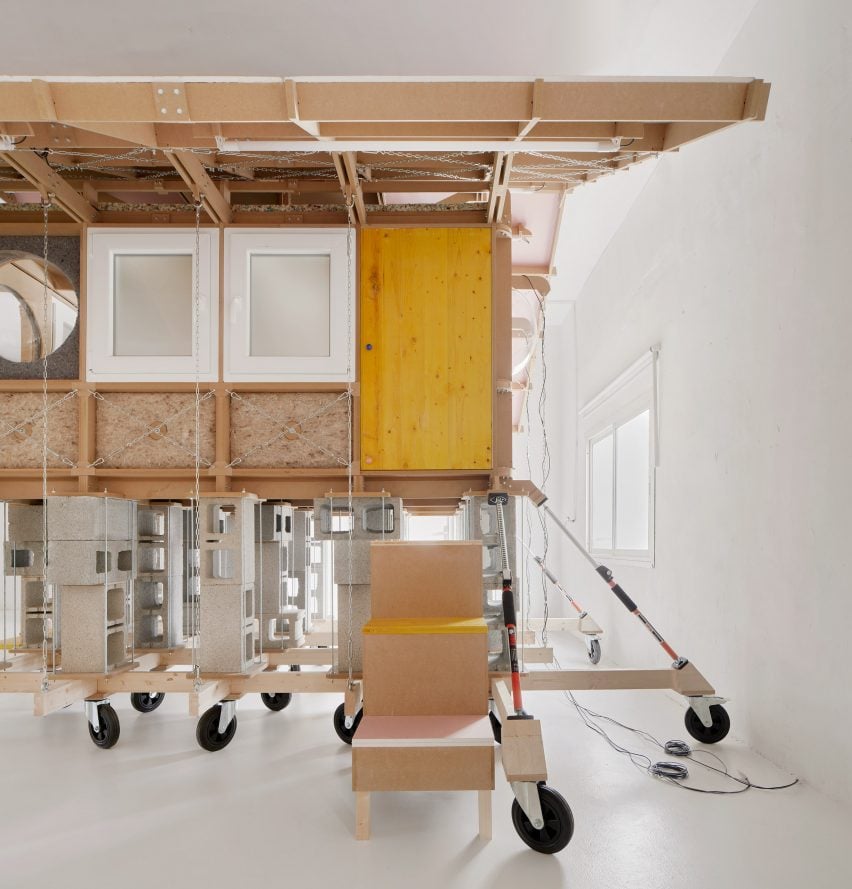
“In this regard, the new bedroom for Roma, a six-year-old girl, offers two ways of being inhabited,” the studio added. “One is interior, for the colder months of the year, and the other is exterior, under the gabled roof, designed to be used during the summer months.”
Like other structures in the Takk apartment, the bedroom is comprised of waste materials from previous projects, such as concrete blocks, timber, drywall sheets and the recycled cotton insulation that lines the exterior.
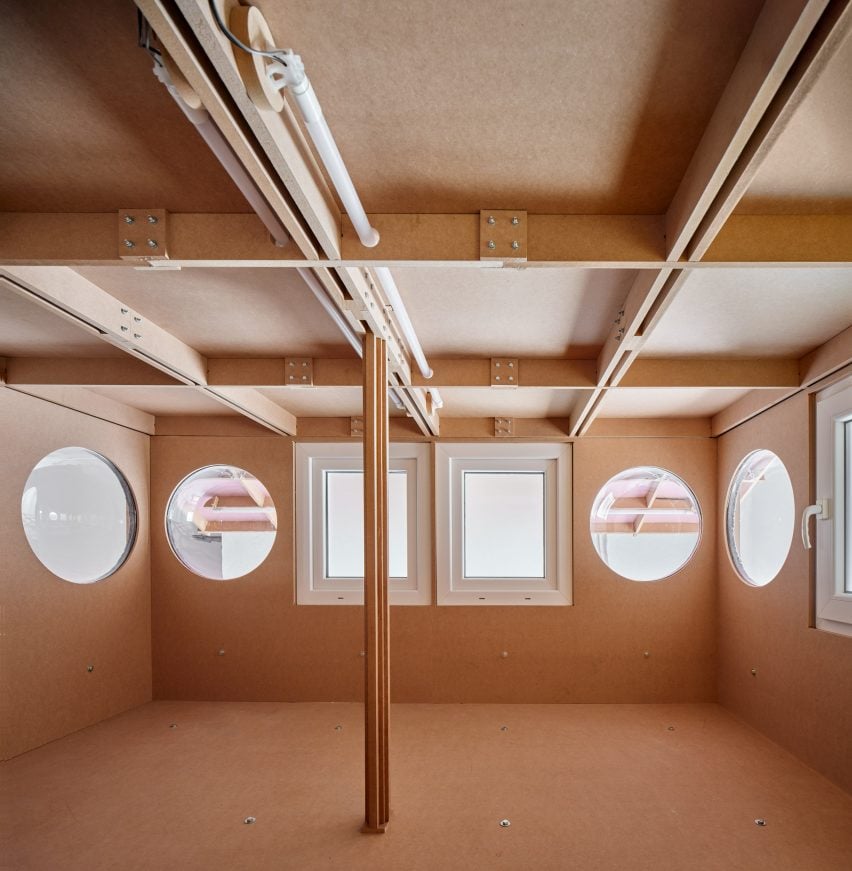
Luzárraga and Muiño use recycled materials in many of their projects to challenge conventional materials used in residential projects.
“It challenges modern design and architecture to address the climate crisis,” said the pair.
“Despite the seemingly rigid and repetitive regulations regarding home spatial characteristics, this project aims to showcase the possibilities of renewal in the housing industry.”
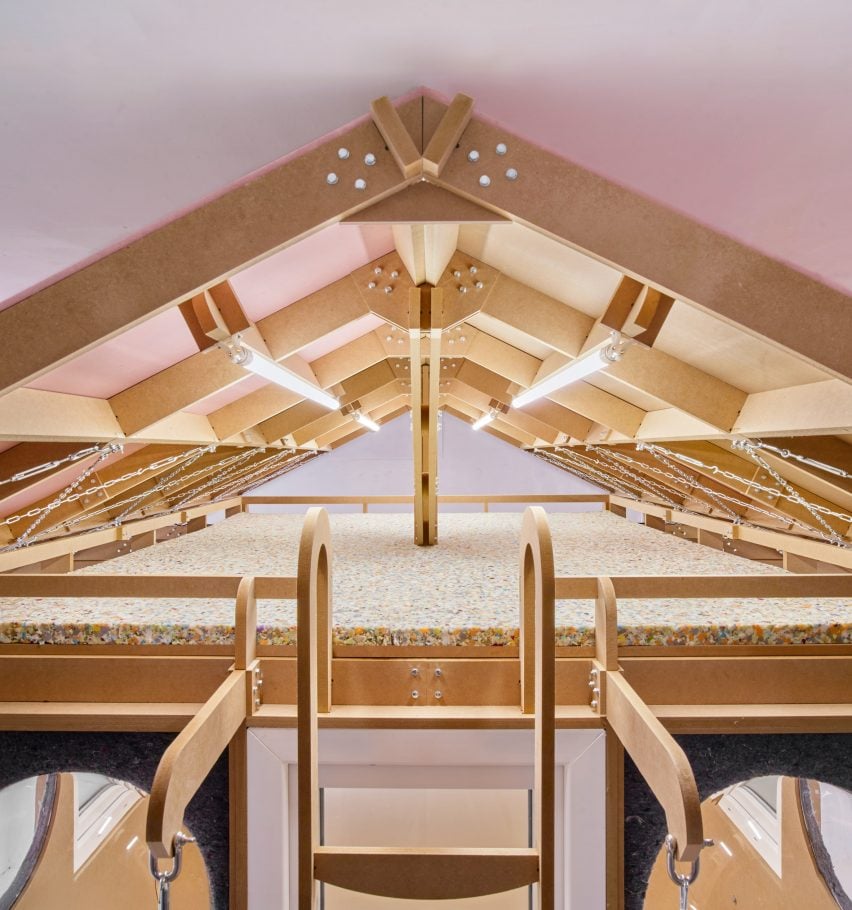
Additionally, despite their industrial qualities, the studio used these materials to create a “cheerful and playful” space for Roma.
“Roma’s bedroom is an example of how housing codes can be modified to suit environmental factors while promoting a more liberated and pleasurable experience,” said the designers.
Previously, Luzárraga and Muiño have designed and built an “igloo” bedroom for Roma and renovated another Barcelona apartment on a budget of 10,000 euros.
The photography is by José Hevia.
Project credits:
Collaborators: Roger Monfort, Berta Ribaudí

