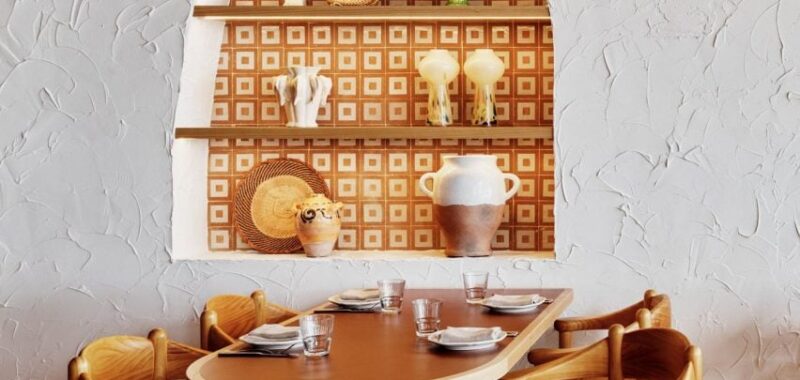
Asymmetrical arches, white stucco walls and patterned tiles characterise Sydney’s Cibaria restaurant, designed by local interiors studio Luchetti Krelle.
Set on the ground floor of the Manly Pacific Hotel – also recently renovated by the studio – Cibaria is an all-day Mediterranean restaurant with views out over the adjacent Manly Beach.

“Cibaria features a mash-up of pigment pairings incorporating assorted stone, patterned tiling and printed fabrics,” Luchetti Krelle told Dezeen.
“We were inspired by masseria’s in Puglia – farmhouses now used as hotels that offer glimpses into rural traditions and feature open kitchens boasting local produce,” the studio said.

Guests enter the restaurant through solid timber-framed glass doors accessed via the hotel lobby.
Within the 630-square-metre space, there are various seating areas, including two open kitchens offering bar seating, a dining area with curved banquettes and an assortment of tables, as well as two private dining rooms.

Timber is a key component of the material palette, with fluted timber panelling used for the circumference of the maître d’-stand and the base of the banquettes in the main dining space.
“We added a central slatted timber bulkhead to conceal services, while rustic timber beams add southern Mediterranean charm and an instantly settled ambience,” said the studio.

To create a bright, open environment, the studio raised the existing low ceilings to their maximum height and added large sashless windows to maximise sea views and allow in natural light.
Arches and openings are carved out from the textured white stucco walls, which the studio explained was a nod to French architect Jacques Couëlle’s surrealist Cala di Volpe hotel in Sardinia.
These new walls are punctuated with what the studio called “grotto-like niches”, including a trio of archways which frame the gold-hued wine display cabinet.

Part of the base colour palette of red, white and green–red and white stripes are a recurring motif throughout Cibaria, appearing on the external awnings, curved banquettes in the main dining area, and on the ceilings and cornices in the private dining spaces.
“Red and white stripes reference the Italian flag, given the modern Mediterranean menu, and also Venetian mooring poles,” said the studio.

Colourful patterned tiled floors run throughout the restaurant, serving to tie the scheme together while also distinguishing between different areas.
Teracotta pavers set within thick grouting line the floors of the formal dining rooms overlooking the sea.
Elsewhere, terracotta and pistachio-hued terrazzo floors run throughout the rear dining area and open kitchen seating area, bordered by colourful checkerboard tiles.
In the restaurant’s more casual ice cream shop, which has a separate corner entrance, the studio opted for a lighter shade of terrazzo for the flooring to disguise traces of sand brought in by customers coming straight from the beach.

In the bathroom, dusty pink terracotta walls provide a backdrop for a freestanding sculptural vanity carved from a single block of silver travertine, designed to reference the arches throughout the rest of the space.
Here, the red and white striped motif is continued in a deeper burgundy for the skirting boards.
Other projects by Luchetti Krelle in Sydney recently featured on Dezeen include a seafood restaurant with playful interiors and a bar with seventies decor set inside a former butcher shop.
The photography is by Steven Woodburn.
The post Luchetti Krelle punctuates Sydney restaurant with "grotto-like" niches appeared first on Dezeen.

