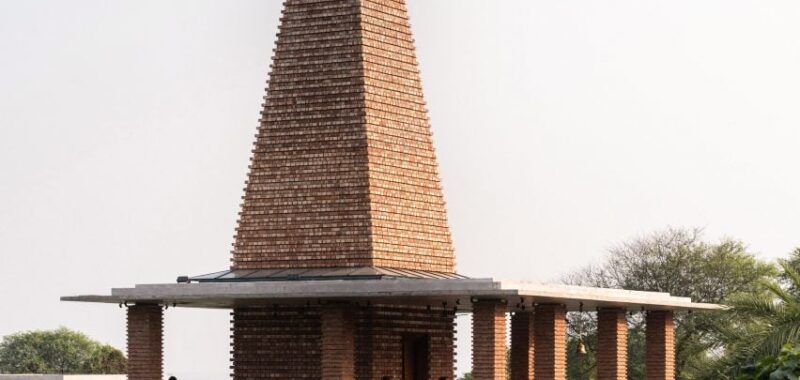
Indian architecture office Abin Design Studio has created the elevated Ganga Legeri temple, which is raised off the ground to accommodate the fluctuating river tides in West Bengal.
The temple in the village of Raichak is designed as both a spiritual Hindu retreat and a community hub for the neighbourhood, and was commissioned by client Harsh Neotia, who owns a large retreat nearby.

Abin Design Studio came up with the elevated design as the site is near the river delta and floods at high tide. The temple’s name, Ganga Leheri, is a tribute to the river’s ebb and flow.
“The elevated design invites tidal waves during high tides, bringing the Ganga closer to the temple, and symbolically integrates the temple within the natural rhythm of the river,” said studio founder Abin Chaudhuri.

The approach to Ganga Leheri begins with a meandering pathway, which encourages visitors to take a slow journey, which the studio said is an integral part of the building’s experience.
At the front of the temple is a plaza for gatherings and events, allowing the building to function as a community asset.

Ganga Leheri is built with locally sourced materials, including stone. The corbelled spire, or shikshara, is built with local brick nodding to surrounding brick kilns and is in adherence with religious custom, which dictates that steel or concrete should not be used.
An elevated plinth and bridge connect the temple with the surrounding river landscape and lead to the mandapa – an open pavilion or pillared hall that is a significant architectural element in Hindu temples.

The columns of the mandapa are designed to mimic the temple spire in a miniaturised form, reinforcing the temple’s architectural harmony and symbolism.
There are spaces in between the columns made of black stone to house idols and to provide offerings such as diya candles.
Adjacent to the mandapa is a utility block that doubles as a narrow, dark portal to heighten the anticipation before emerging into the open space. It is here that the visitor is met with the full reveal of the temple.
A skylight between the mandapa and the innermost sanctuary of the temple, known as the garbha griha, floods the space with natural light and enhances the spiritual experience.

The temple’s open-plan design offers a versatile space that can be shaped to accommodate various needs, from hosting community gatherings during festive seasons to offering space for quiet reflection.
On the Ganga Legeri temple’s ceiling are motifs that tell the story of the origin of the River Ganga and its lifecycle, connecting it with the human lifecycle.

“A temple is a complex, soulful asset for a community – more than just a religious place, it’s their own living room,” said Chaudhuri.
Abin Design Studio was established in 2005 by Chaudhuri and is based in Kalkuta. Recent projects include Adisaptagram Society Hall in Kolkata and a football clubhouse with a small stand for spectators alongside a pitch in the city of Bansberia.
The photography is by Manan Surti.
The post Abin Design Studio elevates Indian temple above tides of Ganges river appeared first on Dezeen.

