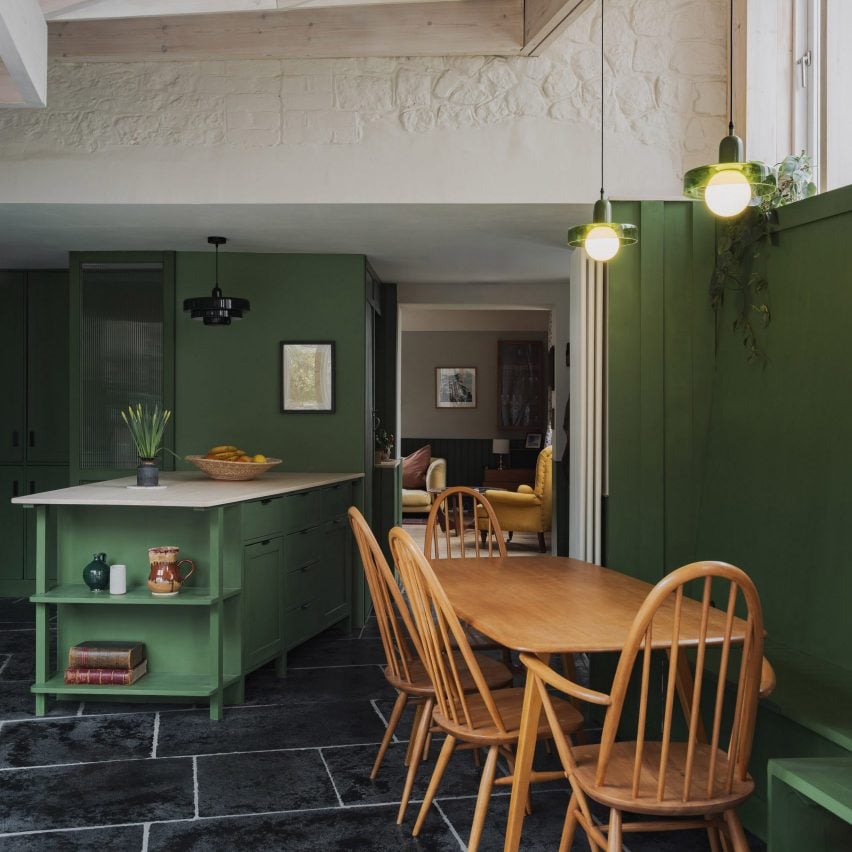
British architecture studio AOMD has used an L-shaped extension to create a free-flowing interior for Hop Cottage, a semi-detached house in Kent, England.
Kent-based AOMD designed the extension in place of an old conservatory, creating a more open-plan layout for the ground floor of the Edwardian cottage.

Hop Cottage is the home of a couple who are avid gardeners. The building’s updated footprint naturally divides its steeply terraced garden into three distinct spaces, each connecting with a different part of the split-level interior.
Taking cues from the work of late-19th and early-20th century architect Edward Lutyens, the design features an exposed timber frame, internal brickwork, wood panelling and high-level windows.

“We centred the narrative of the architecture around a playful interaction of interior and exterior,” said AOMD founder Michael Dillon.
“Our remodelling of the landscape aimed to define three different gardens, encouraging a range of environments, from shaded courtyard to open grassland,” he told Dezeen.

Hop Cottage’s reconfigured floor plan converts a former living room into a continuous space incorporating a kitchen, a dining room and a lounge area that serves as a reading room.
A relocated entrance brings residents directly into this space, while a WC and utility room are slotted in behind.

A door on the east side of Hop Cottage leads out to a sunken patio, while a landscape of soft wild grasses lines the western side. To the north, a garden wall indicates a small orchard and kitchen garden beyond.
“Subtle changes in levels, generous glazing and the material finishes all work to open up the interior to the exterior,” said Dillon.
“Each area enjoys a sense of privacy, achieved either through subtle angles in the floor plan or, in the case of the dining and reading room, a chimney that mediates between the interior and exterior.”
Rather than create a clear divide between old and new, Dillon explored contemporary approaches to the cottage’s traditional architectural details.

“The architectural additions were designed to question what defines a rural and modern English vernacular,” said the architect.
“Architecturally the extension is overtly referential, drawing inspiration from Edwin Lutyens’s many extensions to historic houses including Great Dixter,” he added.
“The character of the property is akin to a garden extension, a new wing of the building rather than something overtly different.”

The project was a self-build, so the scheme was developed for easy assembly, with the timber frame and windows made by a local joiner.
Material finishes add to the overall sense of tactility. Hit-and-miss wall panelling frames the reading room, while the sand-toned bricks display their reverse face to provide a rough texture.

According to Dillon, materials were sourced responsibly wherever possible. The retaining wall structure utilised demolition materials, while the bricks came from a supplier that specialises in over-orders from larger construction sites nearby.
The original conservatory was also preserved and sold to a new owner.

Hop Cottage is among the first completed projects by AOMD, along with Dillon’s own garden studio.
The architect founded the studio in 2022 after leaving London-based Mae Architects, where he led projects including the Stirling Prize-shortlisted Sands End Arts and Community Centre.
The photography is by Rory Gaylor and Michael Dillon.
The post AOMD reorganises Edwardian cottage with timber-framed extension appeared first on Dezeen.

