UK studios Bennetts Associates and Citizens Design Bureau have completed a cluster of textured brick volumes to house the BEAM cultural centre in Hertford, England.
Located alongside the River Lea, the buildings extend a 1970s theatre that has a hexagonal plan and oast house-like fly tower that references the matings that historically defined the area.
Bennetts Associates restored the existing auditorium and supplementing it with new areas including cinemas, a studio theatre and events spaces, which the studio took as an opportunity to better integrate the site with the surrounding town.
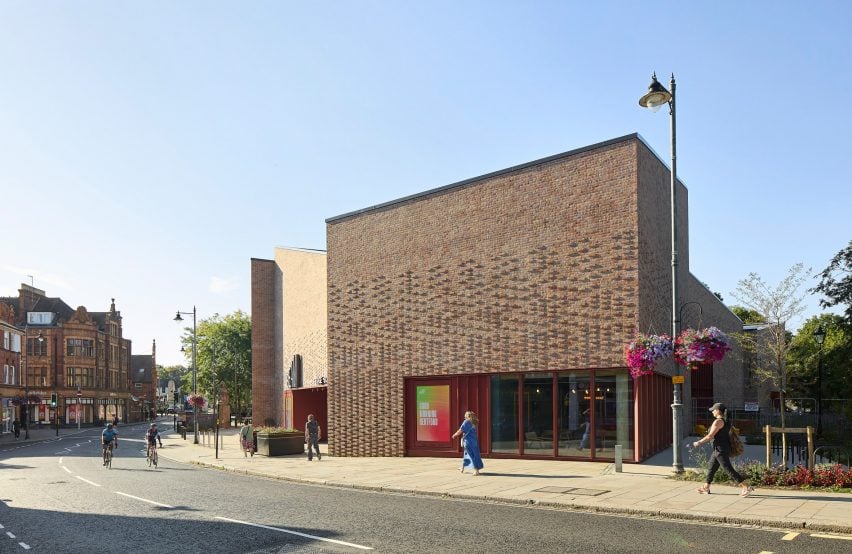
“The core design concept centres around wrapping a series of brick clad volumes around the existing retained auditorium, which has been remodelled internally,” Bennetts Associates associate Alastair Bogle told Dezeen.
“These new volumes each house a specific function related to the brief – be it a cinema, hireable space or theatre – and have been individually crafted to be of a scale and texture that sit comfortably within the historic grain of Hertford’s town centre,” he added.
The cluster of mono pitched brick volumes wrap the northern and western edges of the site, creating a triangular-shaped “residual space” where they meet the footprint of the existing auditorium.
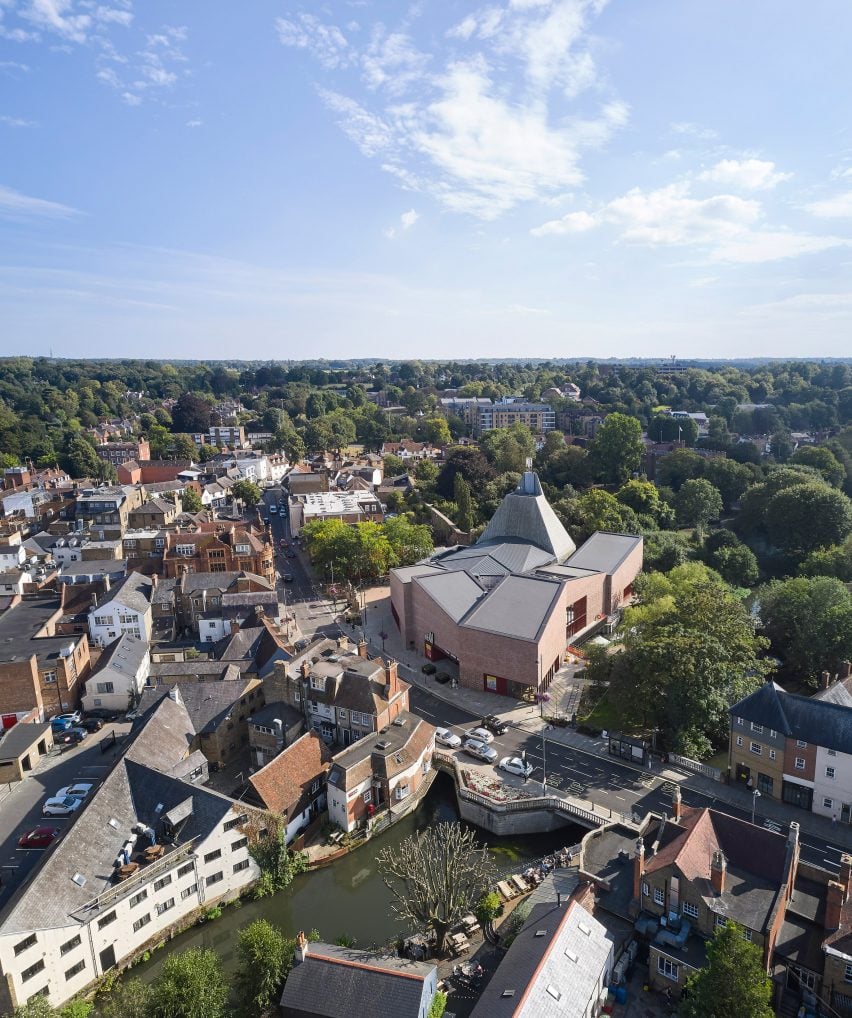
This left-over space was used to create a double-height, skylit atrium dubbed by Citizens Design Bureau as the “town square” of BEAM, off which sit the cafe, toilets and main auditorium doors.
The ground floor cafe and upper level bar are both positioned to take advantage of views over the river to the north through by full-height windows framed with reddish-brown metalwork.
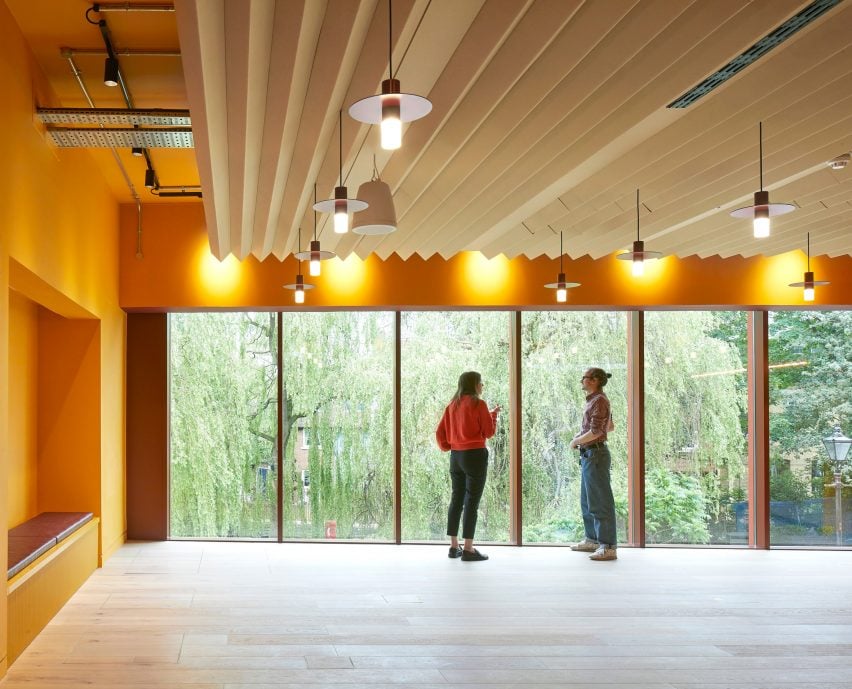
“The interior space is conceived as a series of intimate rooms around a ‘town-square’ (a central atrium space),” Citizens Design Bureau director Katy Marks told Dezeen.
“Whilst there are generous openings between each of these spaces, they each feel distinct and intimate,” she continued.
“It was really important to us that groups of teenagers, parents with kids, elderly visitors, individuals working on a laptop … and everyone in between, would be able to find their space and feel at home, even in a relatively small building.”
In the main auditorium, Bennetts Associates looked to transform what they described as a “village hall” space into a high-spec theatre, inserting a new balcony structure finished in damson-chocolate stained plywood panels introduced by Citizens Design Bureau.
Contrasting this darker space, the foyers and public areas have been enlivened with details in bold colour such as terrazzo countertops, blue, orange and yellow tiles and concertina felt ceilings.
Externally, the volumes of BEAM have each been given a subtly textured finish of protruding brickwork, in a pattern that spreads out and eventually disappears as it moves up the building.
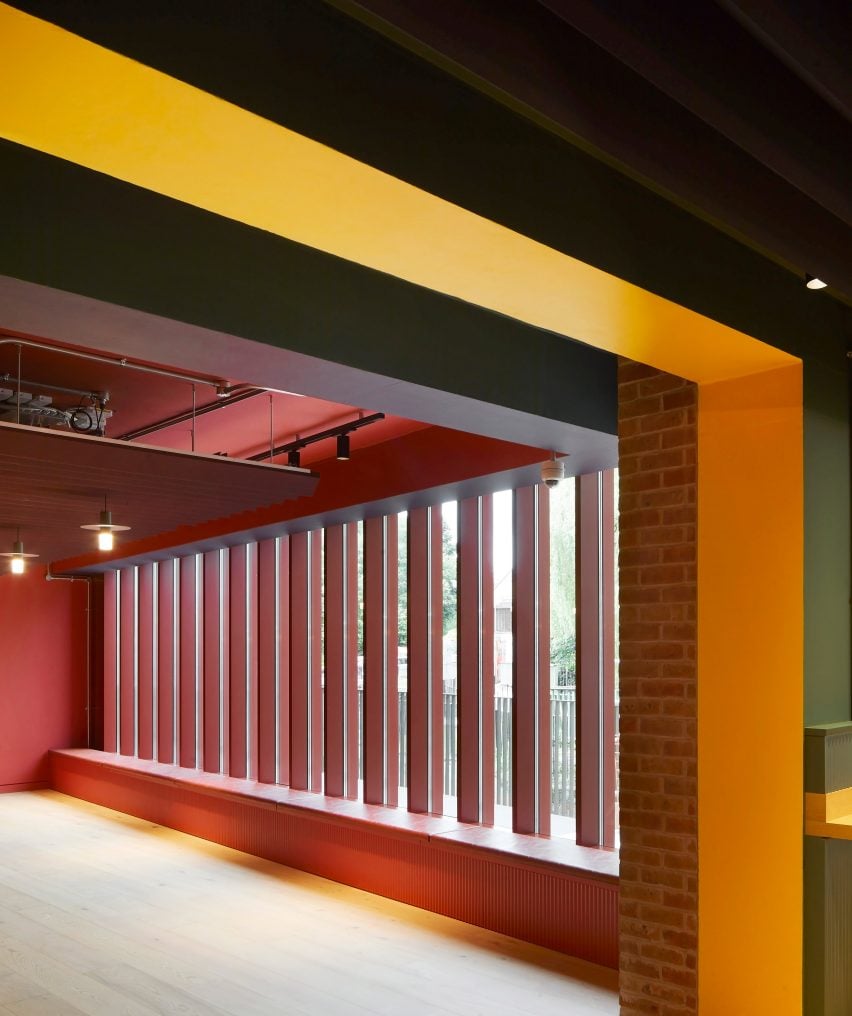
“The use of colour is really what creates the perception of layered spaces, intimacy, warmth in the foyers; theatrical anticipation and dark, richness in the auditorium as well as surprise and wit in the toilets,” Marks told Dezeen.
“This project could so easily have become a municipal, generic building, but it has become a space to hang out that is rich in atmosphere and activity.”
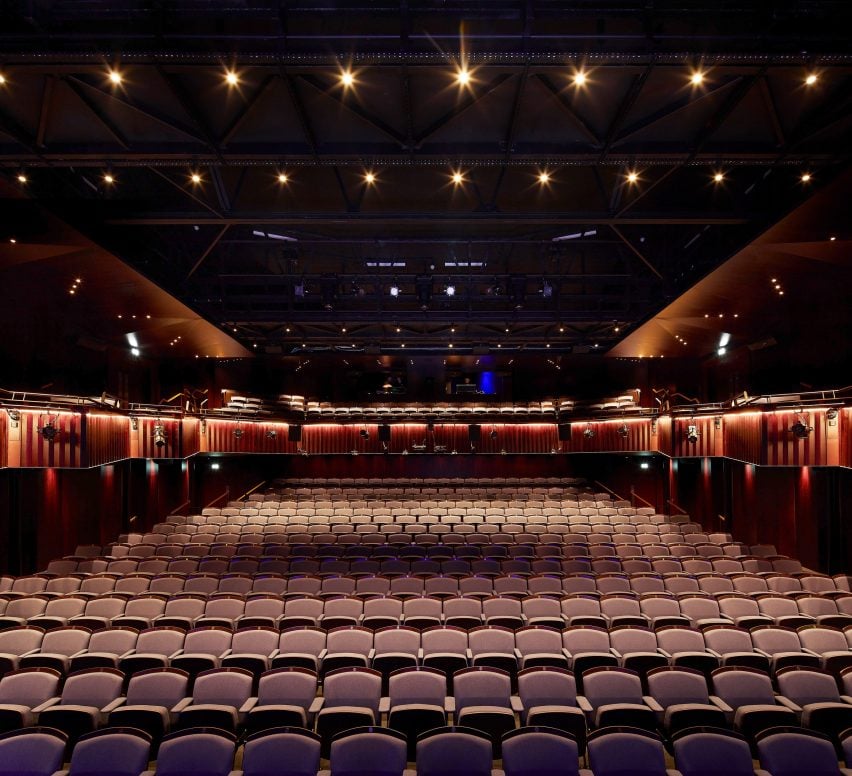
Previous projects by Bennetts Associates include the offices for social media brand Meta in King’s Cross, London, which featured landscaped roof gardens and terraces.
The photography is by Hufton+Crow.

