Dropcity, an upcoming urban centre for architecture and design, let visitors see the reconstruction of its historic tunnels alongside a series of installations during this year’s Milan design week.
Dropcity, founded by architect Andrea Caputo, unveiled its In Progress exhibition to enable visitors to “view the space being built around them”, with the urban centre expected to officially open in autumn this year.
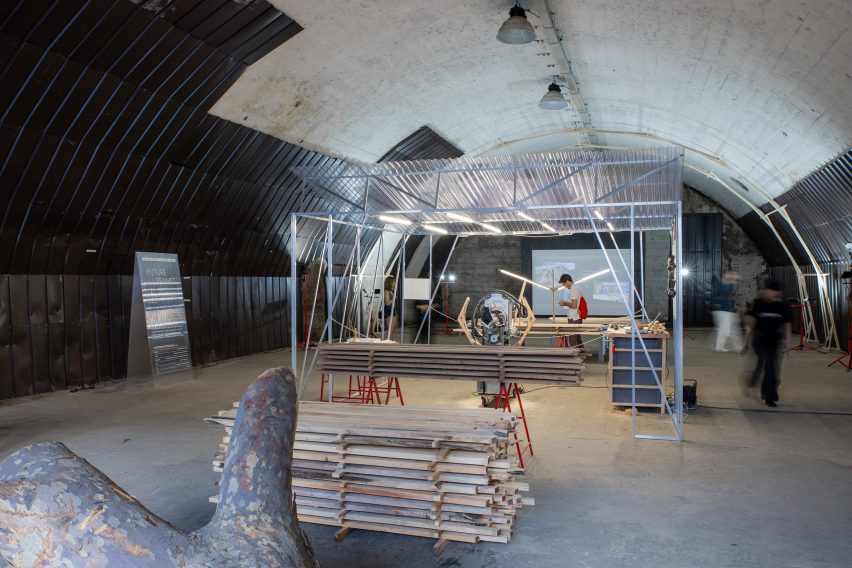
Occupying a row of fifteen previously abandoned warehouse tunnels behind Milan Central Station, the 10,000-square-metre space hosted a series of exhibitions and installations ranging from design and manufacturing to architecture.
Among the exhibitors was Tbilisi-based design collective SOCII, which showcased a collection of furniture made solely from reclaimed materials and which will occupy a permanent space within tunnel 38 at Dropcity.
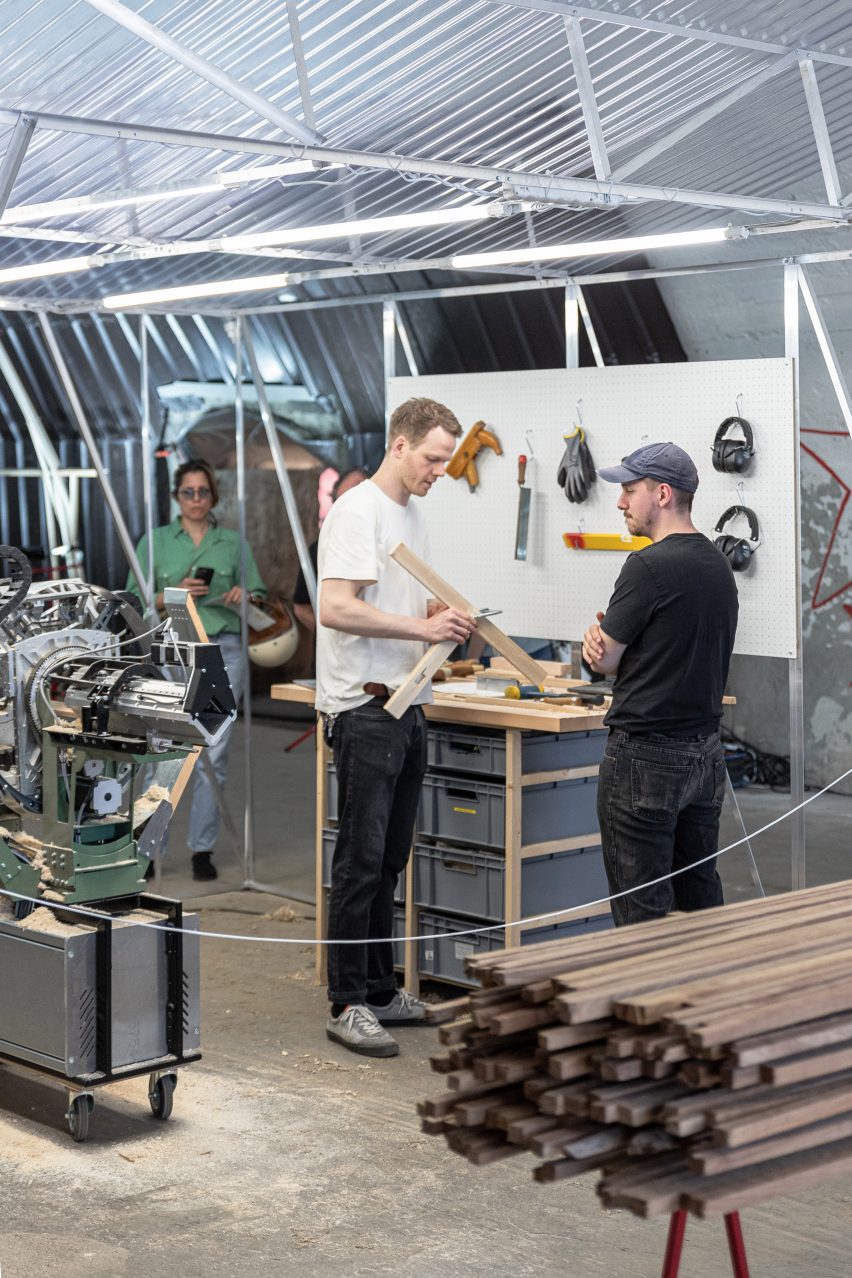
Dropcity has also formed partnerships with universities and companies operating in the architectural field and beyond to promote interdisciplinary collaboration.
Among these is the Italian 3D printing company WASP, which has overhauled tunnel 54 to house a 3D Crane printer that manufacturers walls and other architectural elements on site.
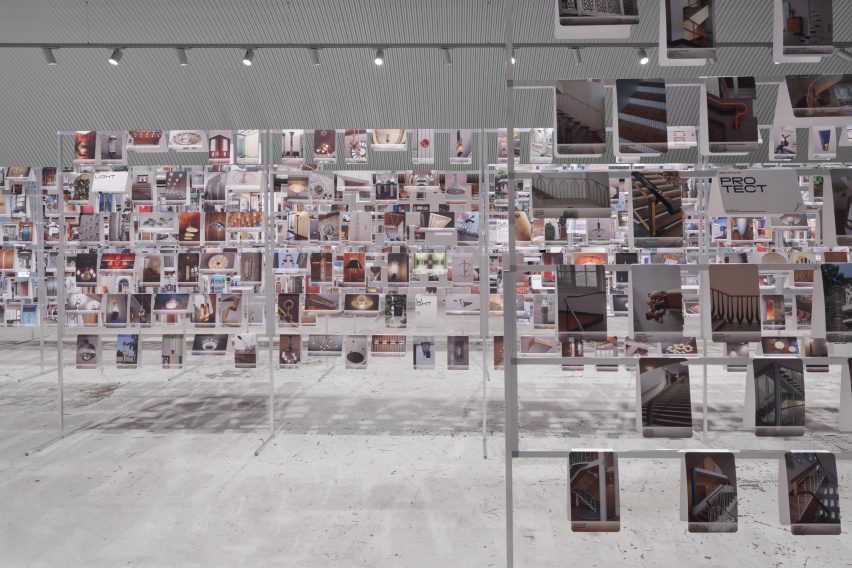
Meanwhile, in tunnel 46, an installation led by Germany-based Studio Streev in collaboration with the Industrial Design course at Muthesius Art College has begun to manufacture wooden structures on-site using a state-of-the-art joinery machine.
The project will utilise 5,000 reclaimed trees for the revitalisation of the tunnels’ internal roofs, which visitors could see being built during the design week.
Existing openings between the tunnels enable ease of circulation through the site – operating as its “internal street” or “core” – to allow movement between the installations.
The structure can be understood as a “horizontal skyscraper”, according to Caputo.
“Dropcity is roughly 500 metres long but divided into several modules and the sequence is like floors in a skyscraper,” Caputo told Dezeen in Milan.
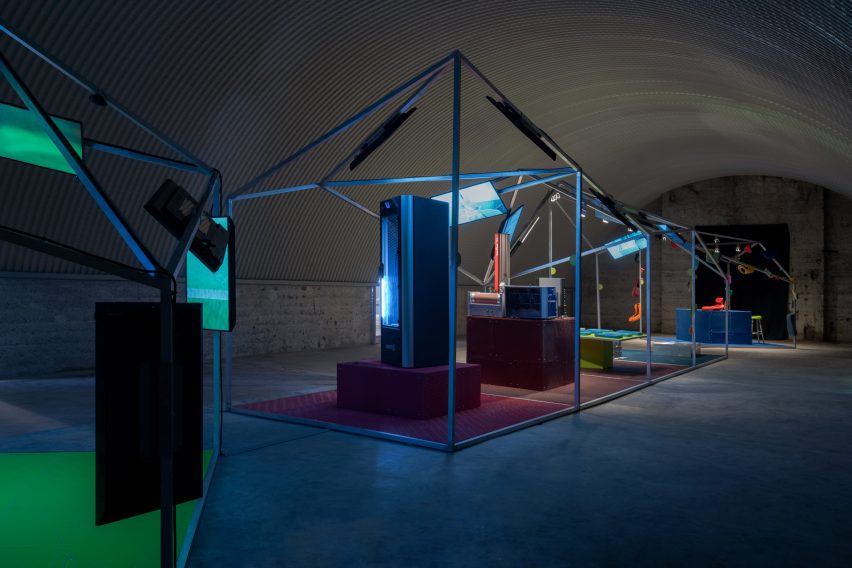
Unlike other installations taking place at the renowned annual design fair, Dropcity is a long-term initiative operating on a 20-year lease and intends to provide an “accessible space for the next generation of architects and designers”.
“Dropcity aims to become a new model for a new centre of architecture and design,” Caputo said.
“A place where we don’t just produce cultural projects, we engage Milano – the architects, the designers – in a space which is quite complex in terms of programming,” he added.
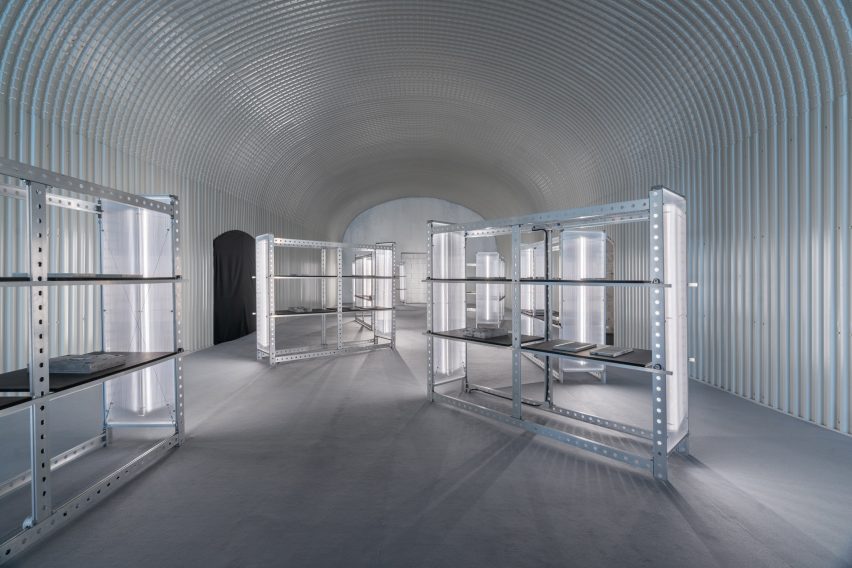
Caputo is an architect and researcher based in Milan and established his architecture studio Andrea Caputo in 2011.
Dropcity is expected to officially launch in autumn this year.
Other exhibitions that took place during this year’s Milan design week include an interactive maze by IKEA epxloring the experience of leaving home for the first time and an “inhabitable” net installation by Numen/For Use for Porsche’s The Art of Dreams exhibition.
The photography is by Piercarlo Quecchia.

