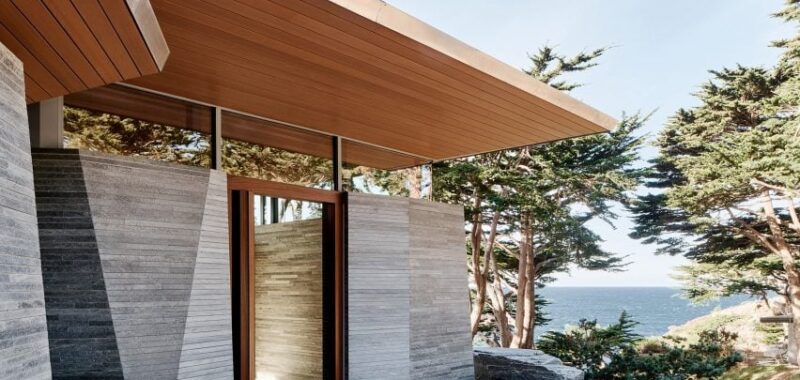
Chiselled stone walls and vast stretches of glass define a coastal California home by US studio Field Architecture, which was designed to “bring the residents closer to nature with every turn”.
The house sits on a rugged peninsula in Big Sur, a scenic region in central California that stretches along the Pacific Ocean.

The site features cypress trees and a ravine that winds down toward the ocean, while the house consists of a collection of volumes set around the ravine and perched on a bluff.
“The layout of the house follows the natural topography, echoing the cliff as it aligns with the shape of the land,” said Field Architecture, which is based in Palo Alto.

“Its volumes form a series of protected garden courtyards that provide shelter from the sun and wind.”
The ravine divides the home into two parts. A traditional Japanese entrance pavilion, called a genkan, is situated on one side, and the main house is positioned on the other.

The two portions are connected by a glass-enclosed bridge that traverses the ravine.
“Movement through the house is orchestrated as a series of framed views of the landscape that bring the residents closer to nature with every turn,” the team said.

Rising two levels, the home opens up on the west to maximise views of the water. The eastern portion of the house burrows into the site and contains more sheltered rooms.
A centrally placed kitchen adjoins a terrace and an infinity pool. A sculptural island in the kitchen alludes to the organic forms found in nature.

For the material palette, the team primarily used wood and stone.
“The dialogue between the hard and soft textures, and their cool and warm qualities, complements the surrounding landscapes,” the team said.

Facades are clad in quarried limestone that was laid in thin courses, a reference to the striations in the region’s cliffs. Faceted walls resemble chiselled rocky outcrops.
The house is topped with a thin roof plane that extends beyond the building, providing some protection from the elements. Large stretches of glass offer immersive views of the terrain while ushering in daylight.
“A continuous band of clerestory windows between the walls and roof allow natural light to illuminate the house, changing throughout the days and seasons,” the team said.
Interior finishes include wide-plank flooring made of reclaimed teak, which establishes a “calm foundation”.

Teak was also used for the deck and engawa, which is a wooden or bamboo ledge that runs along the outside edge of traditional Japanese buildings.
In this case, the engawa runs along the northern elevation of the main house and faces the ravine.

Field Architecture – led by the father-and-son team of Stan and Jess Field – has completed a range of buildings in California, including a Sonoma Valley house composed of copper-clad pavilions and a synagogue in Palo Alto wrapped in a lattice made of salvaged wood.
The photography is by Joe Fletcher.
The post Field Architecture perches Big Sur House on bluff overlooking the ocean appeared first on Dezeen.

