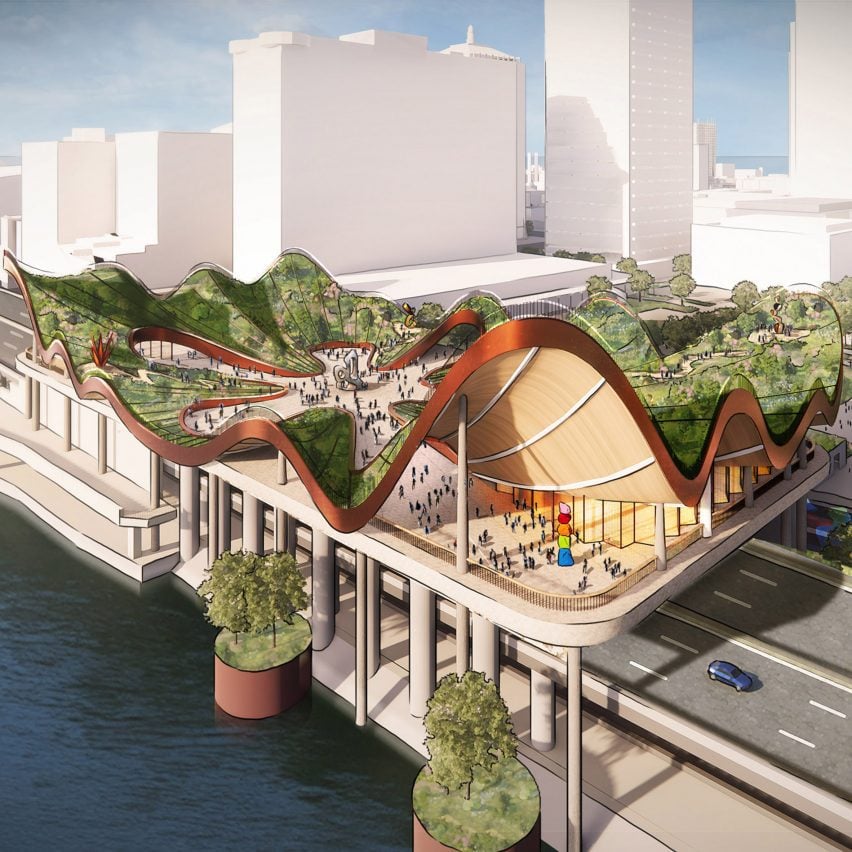
UK architecture firm Heatherwick Studio has designed an undulating structure atop the elevated Belvedere park in Louisville to be something “powerful, exciting and new” for the city.
Still in its design phase, the project will be located at the Belvedere, a park and event space in Louisville that overlooks the Ohio River and a section of the I-64 highway.

According to the studio, the 1973 park has suffered years of neglect and its redevelopment aims to create a multi-use community “living room” for the city.
“Belvedere has an incredible potential to become a new green ‘living room’ for Louisville and its people,” said Heatherwick Studio executive partner Stuart Wood.

“Our design will stitch together the Ohio riverfront and connect it to the expansive parks beyond. We’ve been listening to the community and hear a huge appetite for something powerful, exciting and new to happen.”
Renders of the park show a large, undulating pavilion structure on top of the Belvederes’ elevated platform. It bows down toward the centre, touching the floor plane, and fans outwards along its edges.
A greenspace will cover the structure’s roof, while glass-enclosed volumes are shown underneath its eaves.
“Early concept renders for the site feature a striking pavilion with a flowing, ribbon-like form, filled with lush green spaces and pedestrian-friendly pathways that seamlessly weave the city’s core into the waterfront,” said the studio.

According to the studio, the site is the size of four football fields, and the proposed structure is designed to covering its entirety.
Construction is expected to start in 2026, marking Heatherwick Studio’s first project in Kentucky.

The Belvedere connects via stairwell and walkway to the nearby Waterfront Park, an 85-acre swath of parkland to the east that was redeveloped throughout the 1990s and early 2000s.
Further redevelopment is proposed at the west of the Belvedere as well, and will be overseen by the same non-profit organisation that supported the Waterfront Park.
Heatherwick Studio recently completed a commercial district in Xi’an, China with cascading volumes clad in ceramic tile and also released designs for its first building in South America in Colombia.
The images are courtesy of Heatherwick Studio
The post Heatherwick Studio designs "ribbon-like" riverfront park in Kentucky appeared first on Dezeen.

