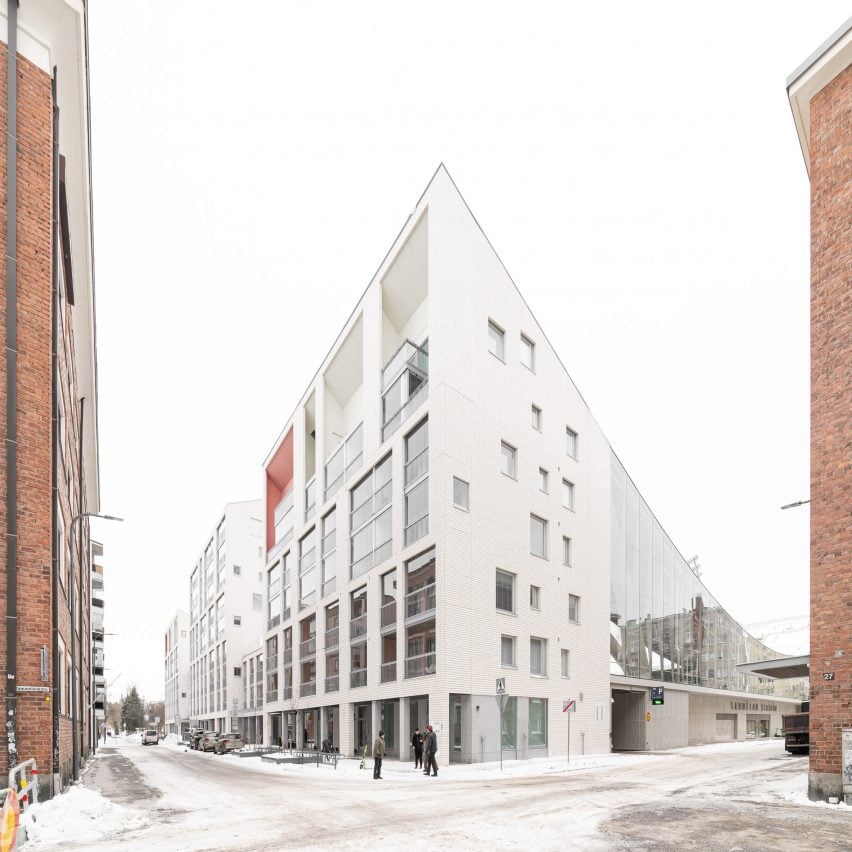
A football field, housing and retail spaces are united beneath a single swooping roof at Tammela Stadium in Tampere, designed by Finnish studio JKMM Architects as “a miniature city”.
The mixed-use building occupies the site of the 1930s Tammela Stadium, which was no longer fit for purpose and disassembled, with its old structures and lighting reused at nearby playing fields.

Its design features a central open-air football pitch, flanked by five residential blocks and a commercial centre, designed by JKMM Architects to tie in with the city.
“The idea was to design a place that blends seamlessly into its urban environment, drawing strength from its surroundings and giving back by enhancing the character of the surrounding area,” JKMM founder Samuli Miettinen told Dezeen.

“The stadium is a miniature city that contains many functions,” the architect continued,” added Miettienen.
“The character of the building adapts to the geometry and scale of the urban space.”

Helsinki studio JKMM Architects won a competition to design Tammela Stadium in 2014 because the original stadium failed to meet football league requirements.
Its winning proposal was nicknamed Hattutempu or Hat-trick for the way it combines three typologies.

In order to avoid overshadowing an adjacent school, the stadium is oriented so that the residential blocks are on the site’s eastern and western sides.
All but the tallest blocks are turned away from the pitch to overlook the surrounding city.

The residential sides of the plot are connected by a swooping roof on large concrete and steel branch columns, with the resulting half-pipe form leading to the creation of raked seating areas along the higher edges of the stadium.
Along its lower edges, additional seating areas are sheltered by two narrow, curved canopies, described by Miettienen as a “captivating smile” on the city’s skyline.
According to JKMM Architects, this design gives every seat at Tammela Stadium “an unobstructed view of the playing field”.
Clad in pale brickwork, the housing blocks are broken up by yellow-lined balconies and shared rooftop terraces.
In contrast, the stadium areas have all been finished in exposed concrete, with the narrower seating areas along the pitch’s north and south edges lined with fully glazed walls that create sight lines through the entire site.

Elsewhere, HOK and Snow Kreilich Architects recently created a stadium in St Louis sheltered by a thin canopy while in Mexico, CCA completed a stadium shaded by large concrete umbrellas.
The photography is by Tuomas Uusheimo unless stated otherwise.
The post JKMM Architects combines football stadium with housing in Finland appeared first on Dezeen.

