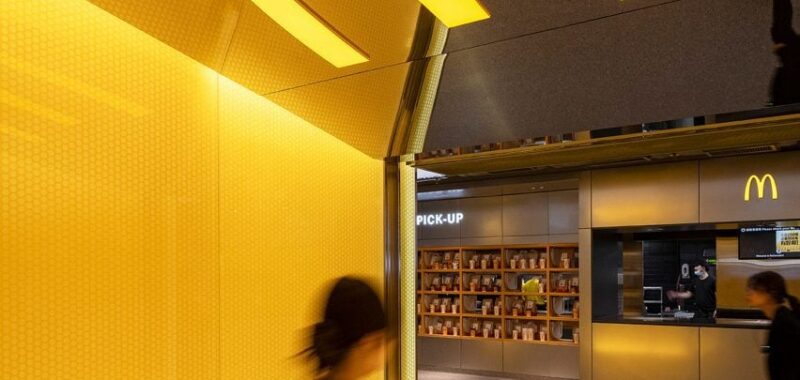
Australian studio Landini Associates has given Asia’s busiest restaurant, the Admiralty McDonald’s in Hong Kong, a colourful revamp.
Landini Associates overhauled the store in downtown Hong Kong, which serves over 1,000 people an hour, to make it more lively and colourful.
The revamp follows a previous, largely grey renovation of the restaurant by the studio in 2015, which at the time was described as “an experiment in non-design”.

“Launched at Admiralty in 2015, our original Project Ray concept was a study in quiet materiality; a warmer, calmer McDonald’s,” Landini Associates creative director Mark Landini told Dezeen.
“A decade on, the world’s second busiest McDonald’s, embraces evolving technologies to become a speedier, more emotionally engaging McDonald’s,” he continued.
“You could call it a Ray+, a Ray-Naissance!”

The main entrance to the restaurant was flanked by illuminated yellow piers connected by an angled, reflective ceiling.
According to Landini, this was a nod to the design of McDonald’s founder Ray Kroc’s original restaurant design.
“Our glowing yellow columns and reflective angled canopies reinterpret Ray Kroc’s original building’s idea; an eyeline towards his iconic open kitchen.”

At the centre of the renovated restaurant, Landini Associates added a 22-metre-long, full-height screen, which they dubbed the Mood Engine.
Designed to shift the mood of the restaurant, the screen is used to play animations along with displaying “McDonald-Land characters”. The animations are reflected on the mirrored surfaces surrounding the screen wall.
“The Mood Engine is the emotional heartbeat of the restaurant,” explained Landini.
“Blending heritage and innovation, it can shift from calm to energetic – playfully branded to locally nuanced, forever adaptable – a chameleon-like experience.”

Alongside the fast-paced main dining space, Landini Associates created several calmer spaces – the McCafé Bar, Hideaway and Urban Sanctuary.
The McCafé Bar was built entirely from recycled plastics, while the Hideaway was clad entirely in timber.
At the rear of the restaurant, the Hideaway has retractable walls and modular furnishings so it can be used for regular dining or as an events space.

“Just as the McDonald’s menu has multiple options, so too should its guest space,” said Landini.
“The McCafé Bar cools the mood with recycled materials, while the Hideaway cocoons its guests in timber-lined stillness; free from the bustling city outside, it’s a place to pause and relax,” he continued.
“The Urban Sanctuary continues the sense of calm in a more open, community space, connecting to the Mood-Engine’s slow, curated movement. Multiple seating types, and demountable party rooms, shift the energy from fast-paced to immersive.”

Recent McDonald’s featured on Dezeen include a restaurant in São Paulo by Superlimão Studio supported on tree-like structures and the “UK’s first net-zero restaurant”.
The photography is by Andrew Meredith.
The post Landini Associates unveils "more emotionally engaging McDonald's" in Hong Kong appeared first on Dezeen.

