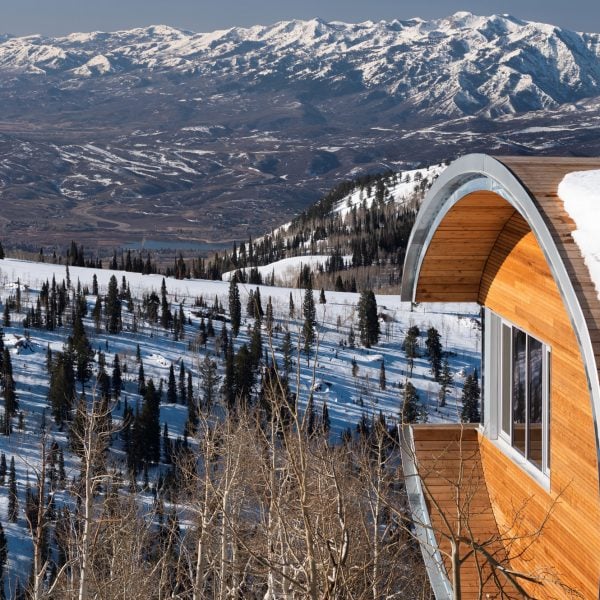Extreme site conditions drove the design of House at 9,000 Feet, a rounded dwelling by MacKay-Lyons Sweetapple Architects in the American West supported by stilts and accessed via a bridge.
The ski dwelling is located in an undisclosed spot in the Intermountain Region in the western US. The project’s name – House at 9,000 Feet – stems from the home’s perch on a mountaintop at 9,000 feet (2,743 metres) above sea level.
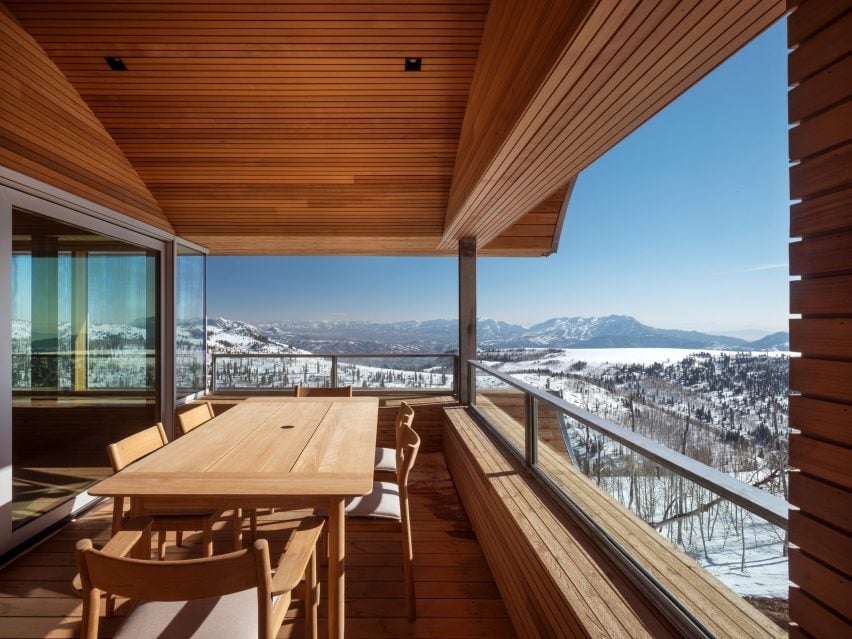
Designed by MacKay-Lyons Sweetapple Architects, which is based in Nova Scotia, the house responds to the “extreme” site conditions and climate.
“A 30 per cent slope across the site combined with an annual snowfall of 40 feet, resulted in a strategy of ‘floating’ the building on stilts and accessing it via a bridge,” the team said.
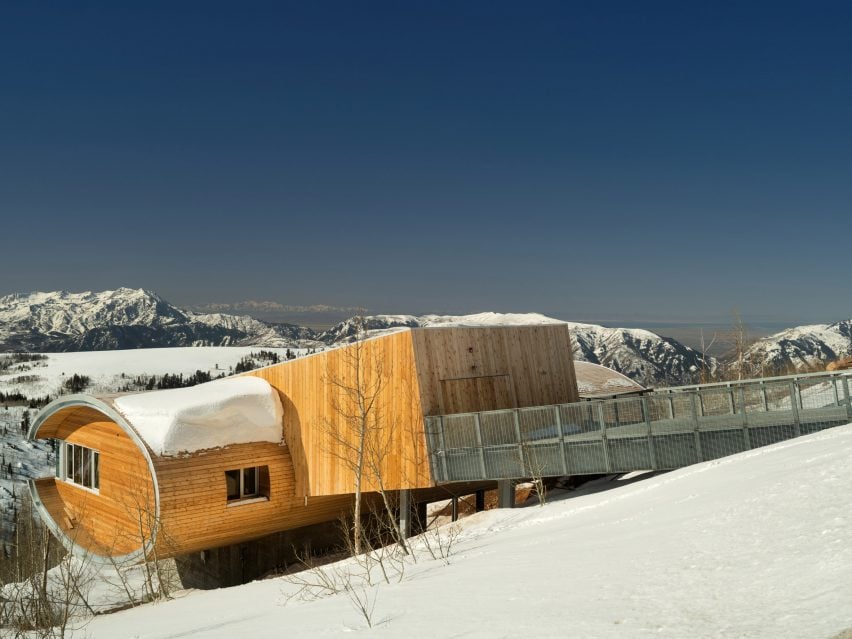
In form, the building’s shape is an “extruded ellipse” that sits atop stilts and a concrete box.
Along the entrance elevation, the long, rounded mass – which stretches 100 feet in length (30 metres) – is conjoined with a box angling downward.
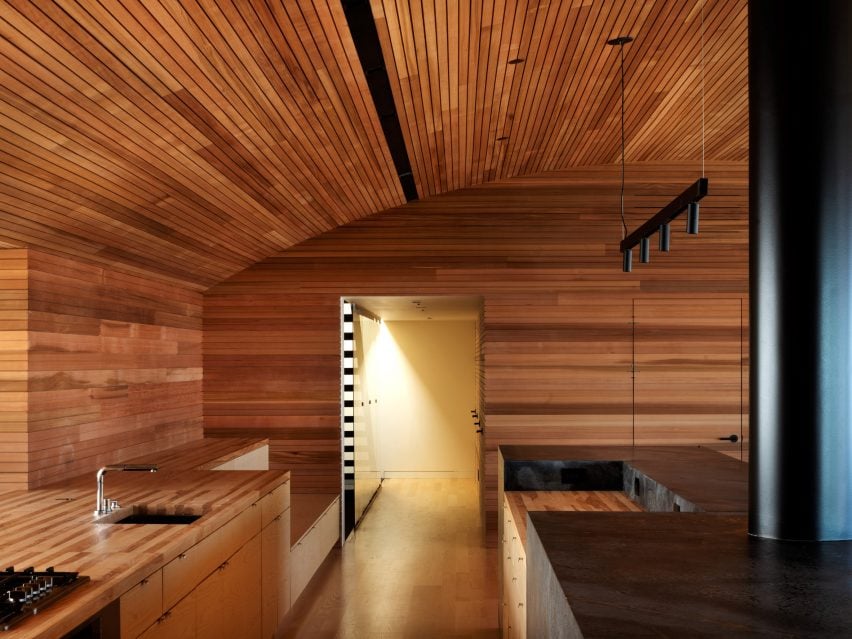
The house is mostly framed with steel.
“Given the site access constraints, the amount of concrete was kept to a minimum,” the team said. “Except for the concrete core, this is a steel-framed, bridge-like structure, supported by steel columns.”
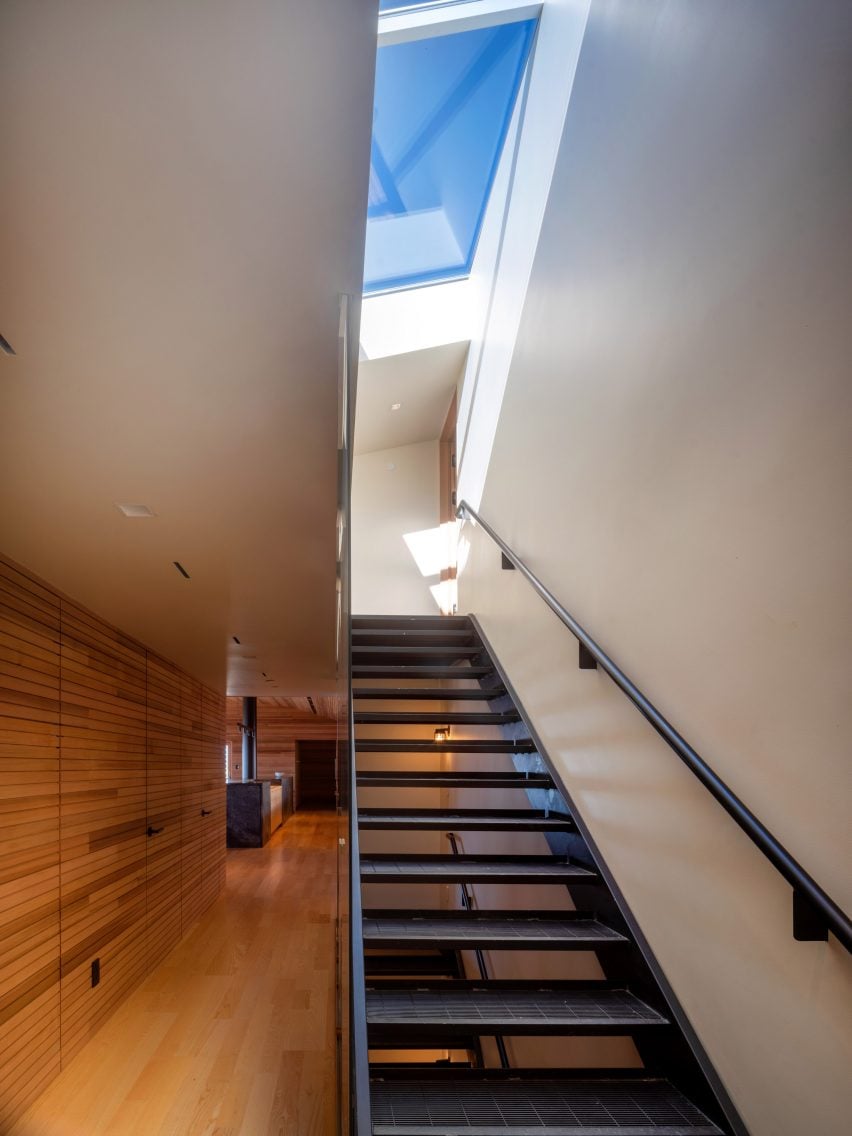
For cladding, the team chose warm-toned red cedar. Along the southern elevation, a horizontal cut in the curved enclosure makes way for an 88-foot-long (27-metre) window.
“The southern exposure provides spectacular views of the valley below and nearby mountaintops, as well as a passive solar strategy,” the team said.
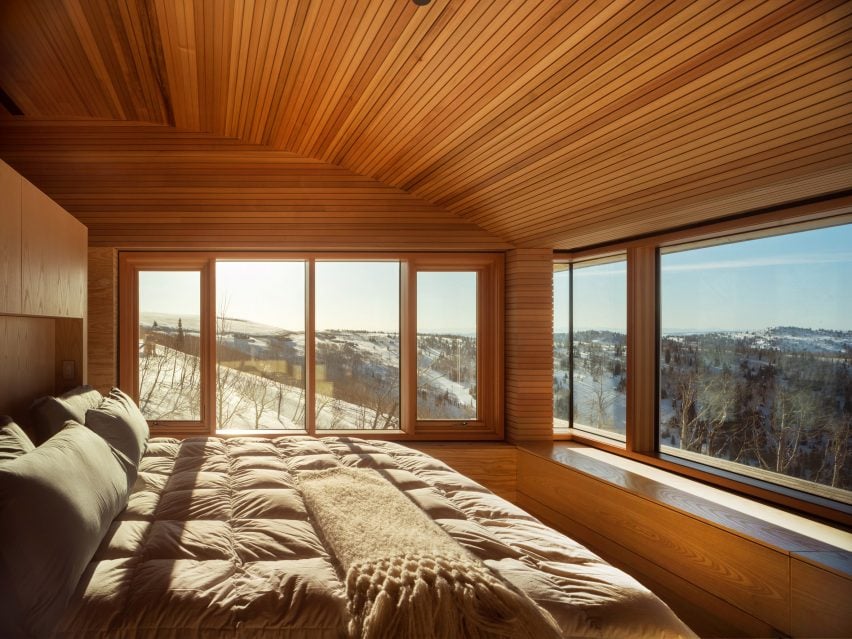
The road leading to the site is higher than the house, so that upon arrival, visitors look over the roof to the rugged landscape.
The bridge, made of perforated steel, allows both pedestrians and cars to access the three-level house, which encompasses 5,500 square feet (511 square metres).
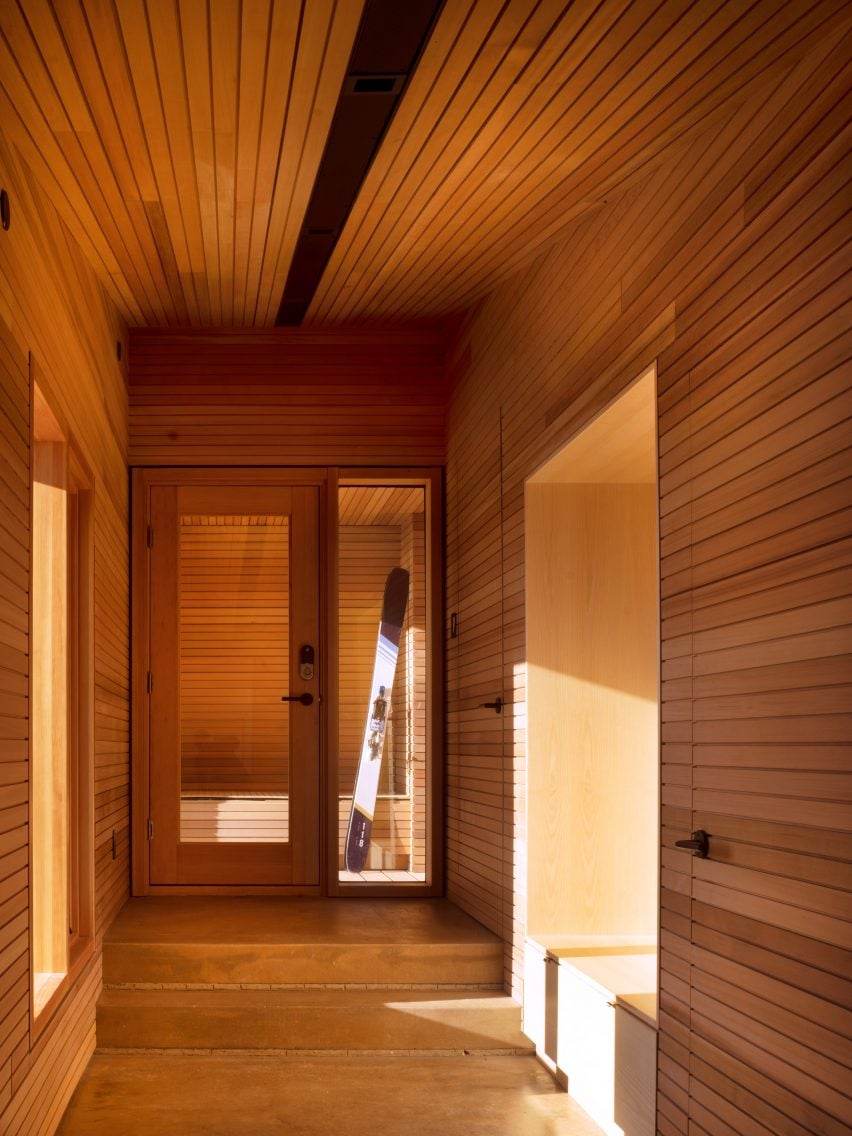
The top level of the home contains the garage and mechanical space. A skylit staircase descends to the main level, where one enters a low foyer.
One side of the main floor holds the public zone – a kitchen, dining area and living room, which connect to a covered deck that looks west, offering striking sunset views.
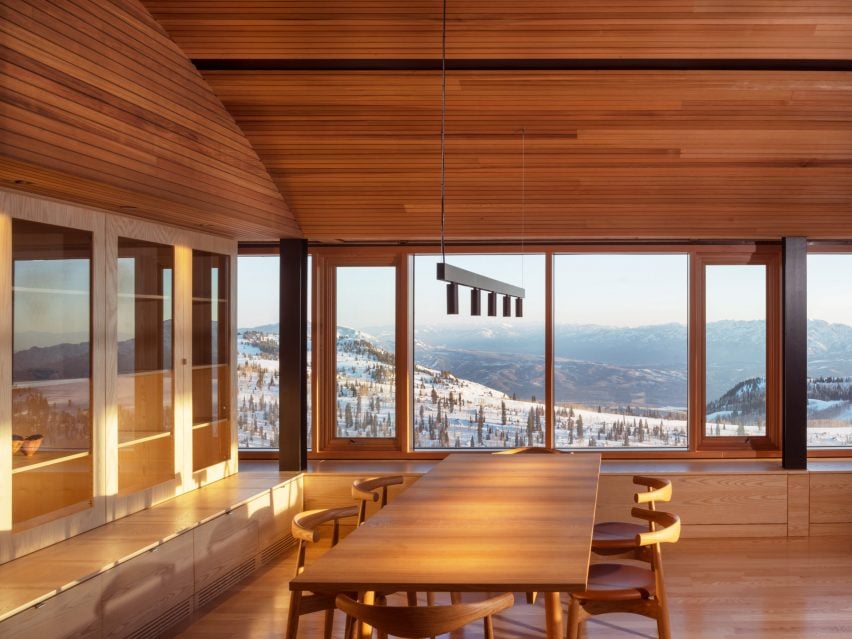
The great room features a soaring, curved ceiling wrapped in cedar, along with a divider element made of soapstone, which serves as a kitchen island and also incorporates a fireplace and log store.
The flooring is white ash, which is found throughout the dwelling.
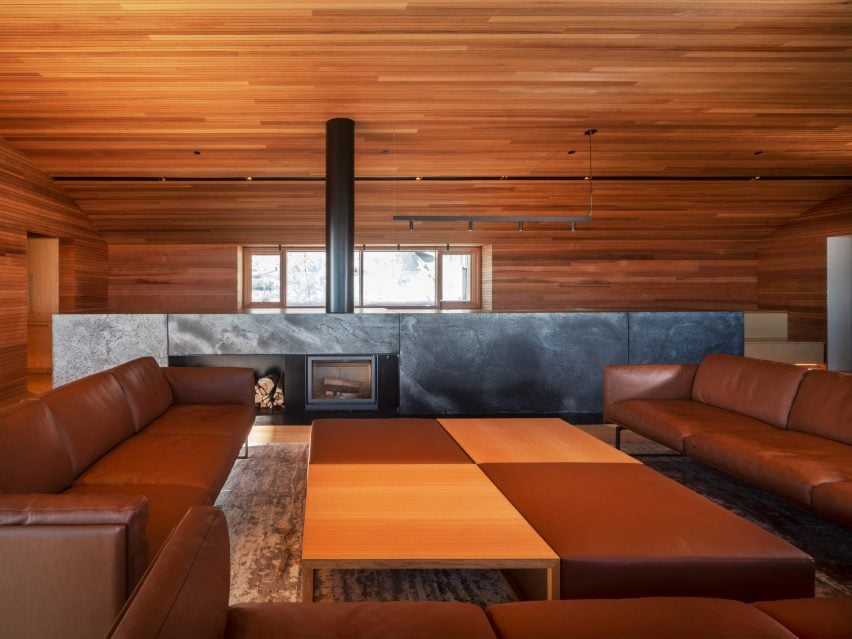
The other side of the main level contains the primary bedroom and a media room.
Below the main floor is a partial floor, enclosed within the concrete box. This area contains two bedrooms and a “ski-in, ski-out” area, where visitors can take off their gear and store it.
Overall, the house is meant to minimise disturbance to the landscape.
“The environmental ethic which drives this minimalist project is to touch the land lightly,” the team said.
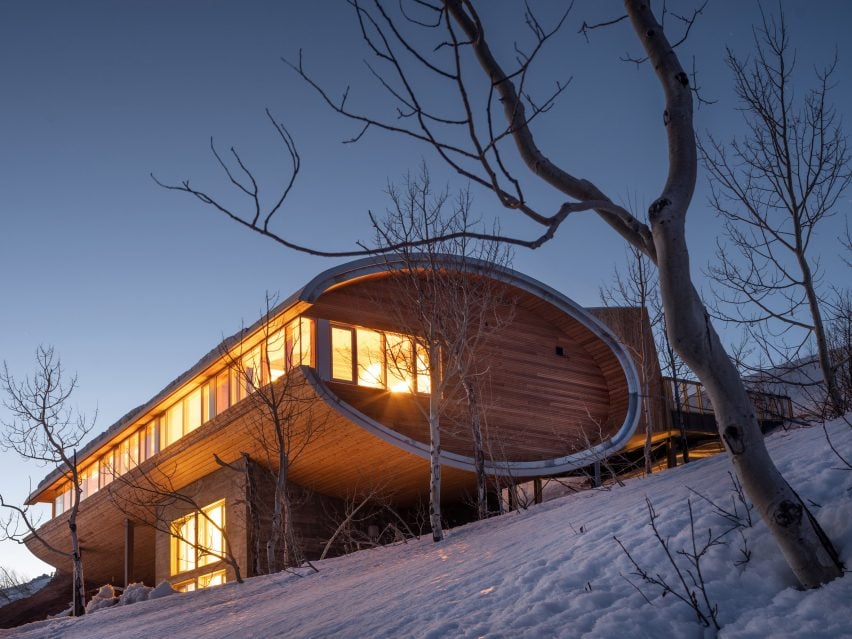
MacKay-Lyons Sweetapple Architects has completed a number of dwellings in spectacular natural settings, including a gabled cabin in Nova Scotia that is elevated off the ground to protect it from tidal surges and a series of cedar-clad ski cabins in Utah that form a retreat for creative entrepreneurs.
The photography is by Nic Lehoux.
Project credits:
Architect: Mackay-Lyons Sweetapple Architects
Architectural team: Brian Mackay-Lyons (design lead), Matthew Bishop (project manager), Izak Bridgman, Alastair Bird, Isaac Fresia, Ben Fuglevand, Sawa Rostkowska, Diana Carl, Jesse Martyn, Lucas McDowell, Jennifer Esposito
Structural engineer: Blackwell Structural Engineers
Mechanical engineer: Harris Dudley Co
Electrical engineer: BNA Consulting
Civil engineer: Talisman Civil Consultants
Geotech: Intermountain Geoenvironmental Services Inc
Contractor: Edge Builders
Sketches: Brian Mackay-Lyons
Artworks: Matthew Bishop

