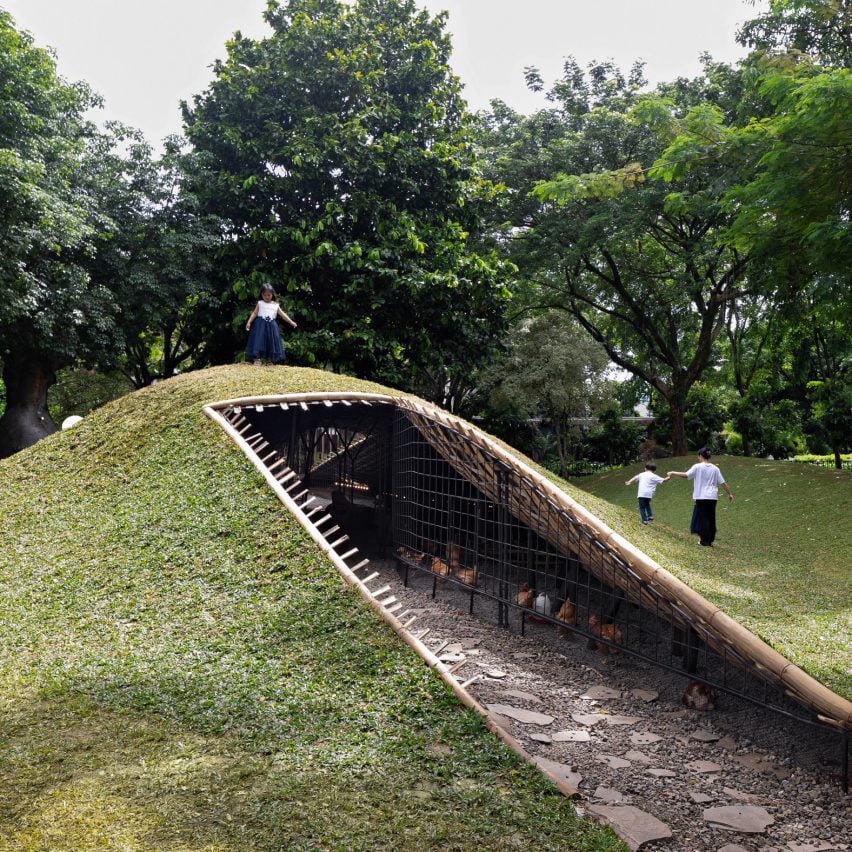
Balinese architecture studio RAD+ar has hidden a bamboo chicken coop under an artificial hill in a park in Jakarta, Indonesia.
Located in a park called Urban Forest in the south of the capital for four weeks, the structure was designed as a prototype for a low-impact chicken coop.

Constructed from a bamboo lattice, it contained two enclosures for chickens on either side of a walkway described by RAD+ar as “a cave-like tunnel”.
The lattice was supported on a series of bamboo and steel columns and covered in turf to give the appearance of a small hill.

“Located in the hilly garden of Urban Forest in Jakarta, this pavilion humbly blends into the landscape, resembling another hill in the park,” said the studio.
“The pavilion is an evocative yet provocative self-initiated approach by RAD+ar to inspire independent backyard poultry farming.”

RAD+ar created the temporary structure to demonstrate how people could create low-cost chicken coops in their gardens.
The studio also wanted to show how chickens could play a part in reducing the amount of household food waste that gets sent to landfill.
While the temporary structure was in position, it was used as “a food waste processor” for the six restaurants that operate in the park.
Dried leaves and organic tree waste were used as bedding for chickens, which was then combined with the food waste to create garden compost for the park. Eggs from the hens were used by the restaurants.

“The pavilion showcases a simple construction technique that complements nature while creating inclusive spatial quality for the public,” said the studio.
“The reciprocity between visitors and chickens is a central design element that shapes the project’s discourse, helping to break the stigma surrounding backyard poultry,” it continued. “This aims to inspire visitors to become real agents of change in sustainability in their own household, neighborhood and community.”

The structure is the latest architect-designed chicken coop to feature on Dezeen. Recently, architecture studio 2m26 created a coop informed by Japanese shrines, while Kengo Kuma built a blackened-wood chicken coop at Casa Wabi artist retreat in Mexico.
The photography is by Mario Wibowo.
The post RAD+ar hides bamboo chicken coop under hill in Jakarta appeared first on Dezeen.

