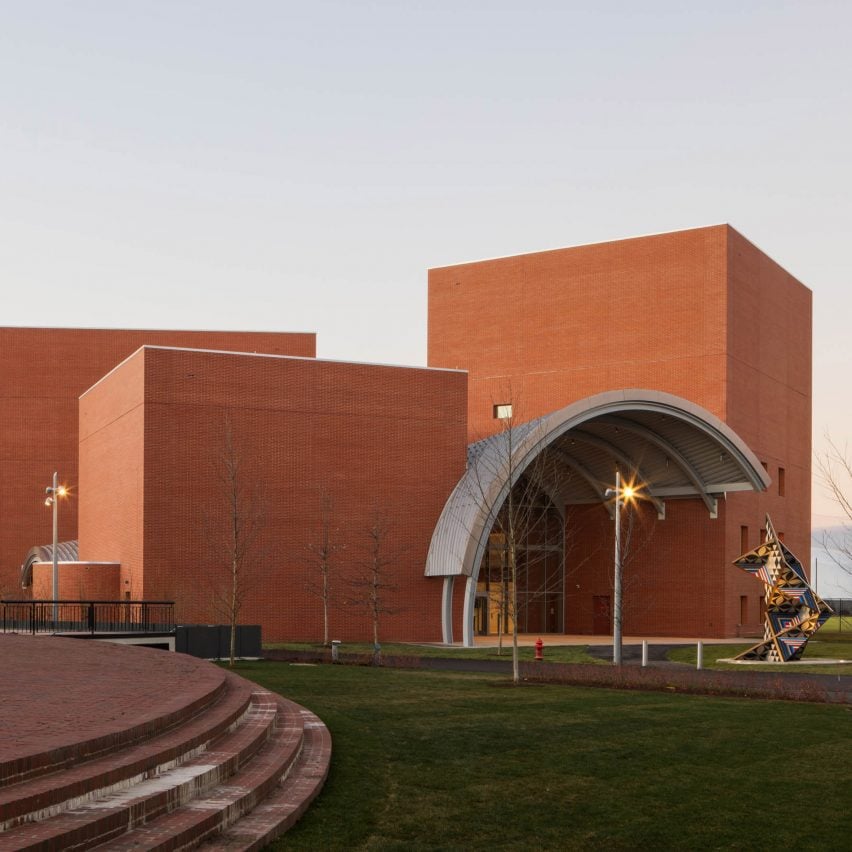
RIBA Royal Gold Medal-winning studio SANAA has placed a concert hall and rehearsal space into three cuboids for the Edward and Joyce Linde Music Building at the Massachusetts Institute of Technology.
Aiming to create a specialised hub for the university’s various music classes, Tokyo-based SANAA designed a trio of red-brick-clad volumes connected by a shared central lobby.

“There are many technical specifications we had to consider and acoustic conditions we had to create,” said SANAA co-founder Kazuyo Sejima.
“But we didn’t want this to be a purely technical building; rather, a building where people can enjoy creating and listening to music, enjoy coming together, in a space that was functional but also elegant.”

Located at the Massachusetts Institute of Technology’s (MIT) west campus, the three cuboids are different sizes and were designed to fulfil different needs.
The largest cuboid contains a concert hall and recording room, the smallest contains music rehearsal spaces, while the other cuboid houses classrooms and office space.

The music building is situated next to two MIT buildings designed by Finnish-American architect Eero Saarinen – the MIT Chapel and Kresge Auditorium.
SANAA drew upon the curved shape of Saarinen’s auditorium to create arched roofs over the central lobby, which extend to form shelter over three entrances.
“One thing I love about this project is that each program has its own identity in form,” said SANAA co-founder Ryue Nishizawa.
“And there are also in-between spaces that can breathe and blend inside and outside spaces, creating a landscape while preserving the singularity of each program.”

SANAA collaborated with Japanese firm Nagata Acoustics to design curved wall acoustic panels, which alternate between reflecting and absorbing sounds, for the interior spaces in the MIT music building.
The building’s concert hall has a capacity of 390, with seating arranged in a semicircle.

SANAA was recently awarded the 2025 Royal Gold Medal by the Royal Institute of British Architects for creating architecture that balances “functionality with profound elegance”.
Dezeen rounded up 10 notable projects by the Japanese studio, including the New Museum of Contemporary Art in New York and the Sydney Modern art gallery.
The photography is by Ken’ichi Suzuki.
The post SANAA assembles trio of red-brick cuboids for MIT music building appeared first on Dezeen.

