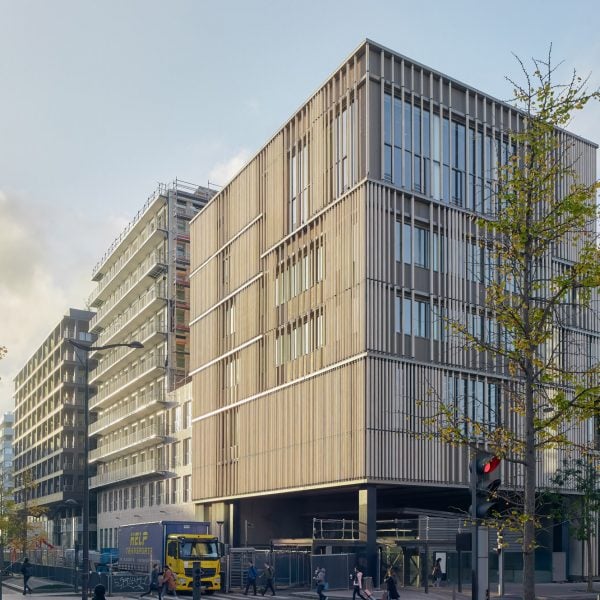Architecture firm Studio Gang has sought to “amplify social connections” at its first French project, the John W Boyer Center in Paris, a “vertical campus” created using mass timber for the University of Chicago.
The academic structure in Paris’s 13th arrondissement was designed by Studio Gang with a hybrid-timber-and-steel structure and a facade covered with over 900 cylindrical limestone-covered fibreglass “batons” that function as brise soleil.
Sited on an ongoing development adjacent to a housing block by Parc Architectes, the John W Boyer Center was designed as a “vertical campus” to expand the University of Chicago’s research capabilities into Europe.
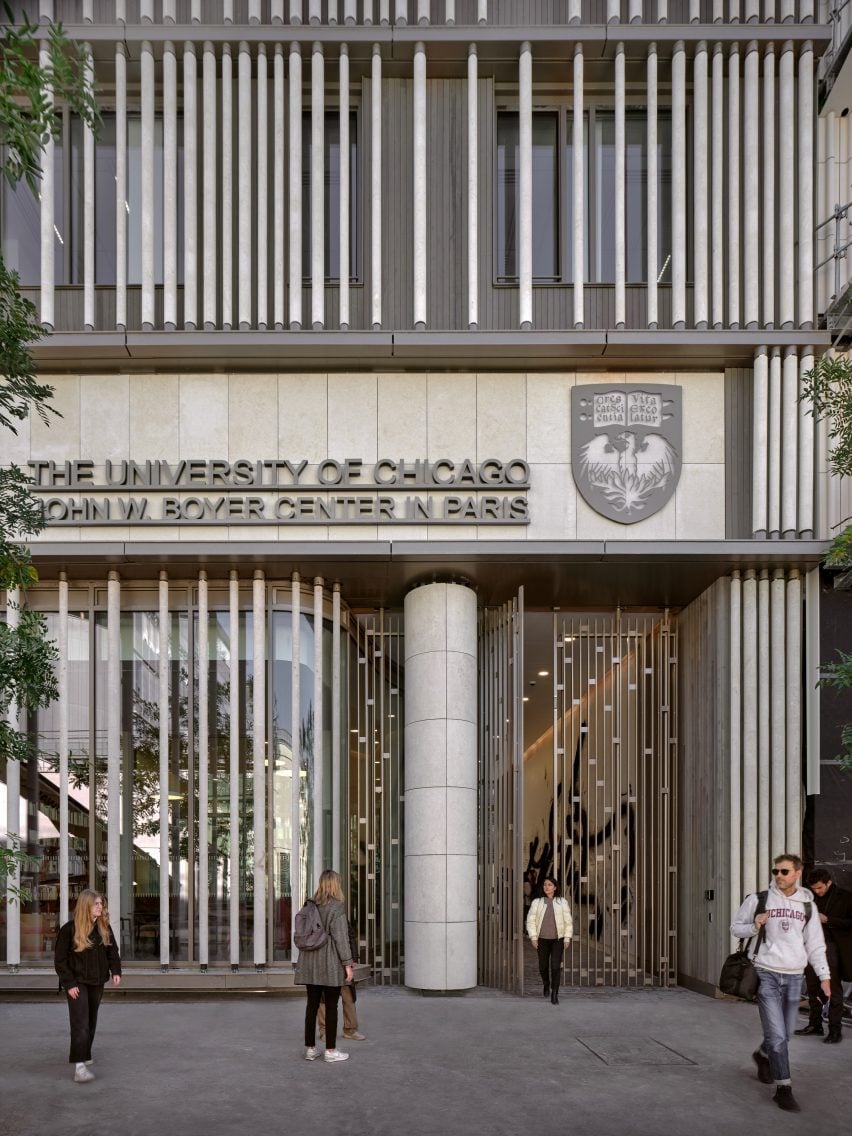
“The Center in Paris is designed as a vertical campus,” said Studio Gang founding partner Jeanne Gang.
“Its multilevel atrium provides all the spaces with light and offers visual connections across programs,” she continued.
“We wanted the building to amplify social interactions, scholarly collaborations, and cultural exchange between the University and the city of Paris.”
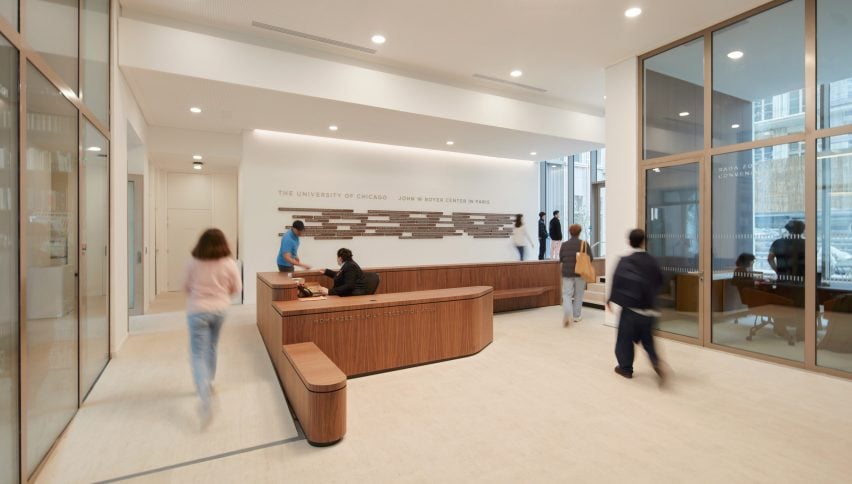
In order to meet regulations put in place by Paris that require public buildings to utilise at least 50 per cent wood or other natural materials in construction, Studio Gang opted for a hybrid timber-and-steel structure.
A concrete foundation and steel base supports a mass-timber grid. Cross-laminated timber decks are spread across steel trusses to create a structurally sound building that conforms to government requirements.
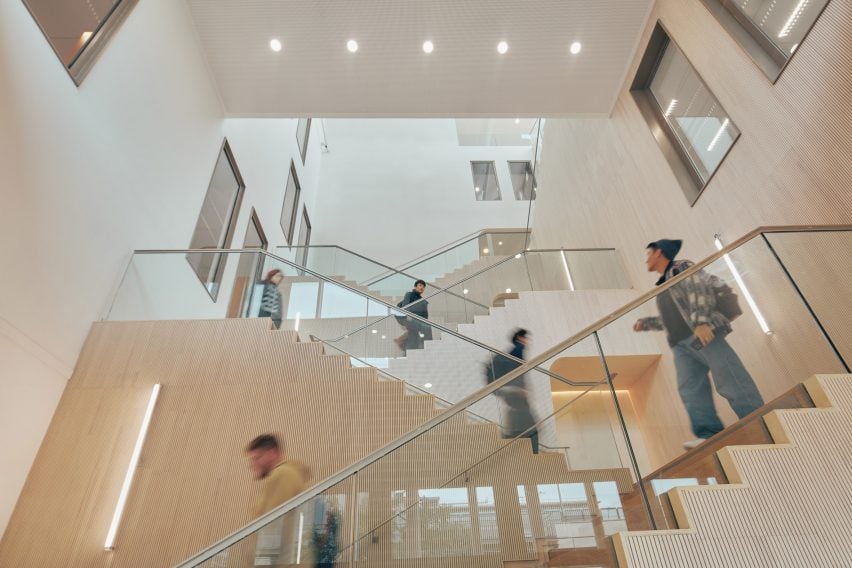
The limestone of the facade was integrated in order to fulfil the natural material needs and visually link the building to the limestone facades of other Parisian buildings.
All of the stone was sourced from quarries within 40 kilometres of the city, according to Studio Gang.
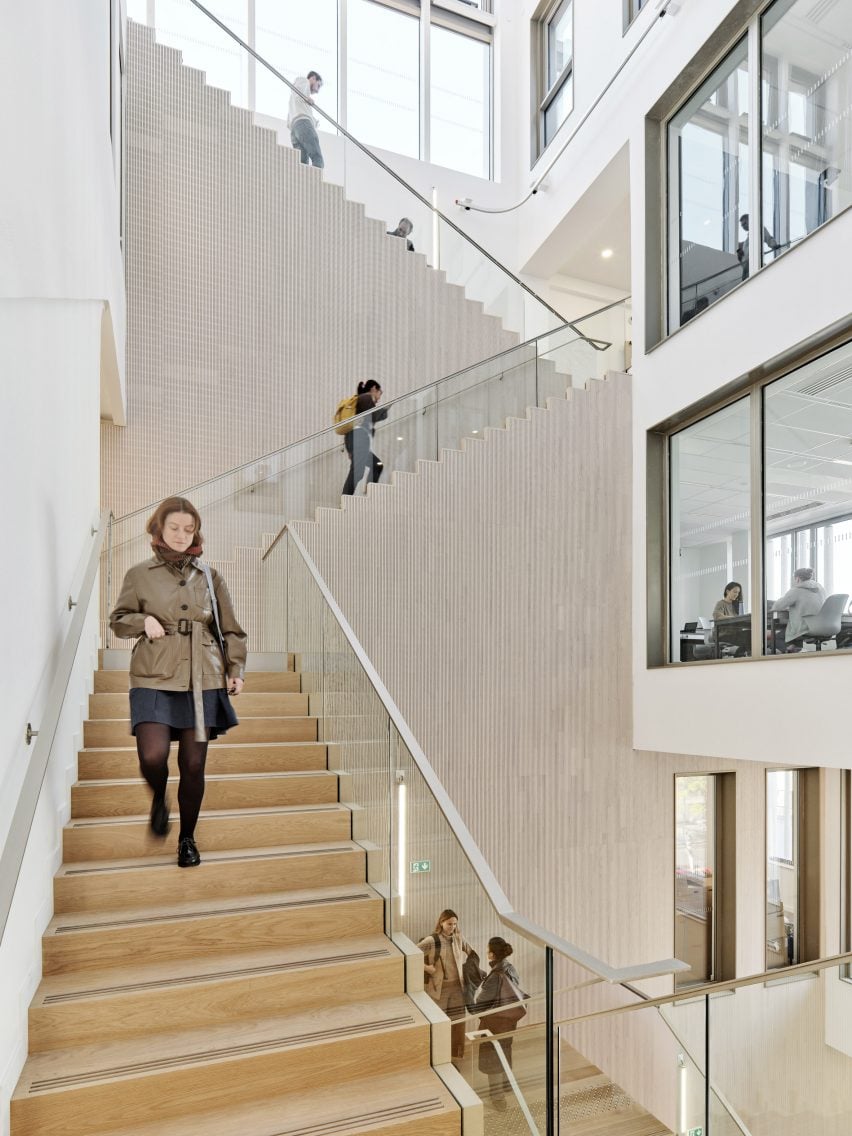
“Each baton is enrobed in Lutetian limestone, a stone that underlies much of the Paris region and has been a common local building material since antiquity,” said Studio Gang.
“Limestone links the building to the university’s main campus in Chicago, where it is also a prominent building material, while simultaneously rooting it to the history of Paris.”
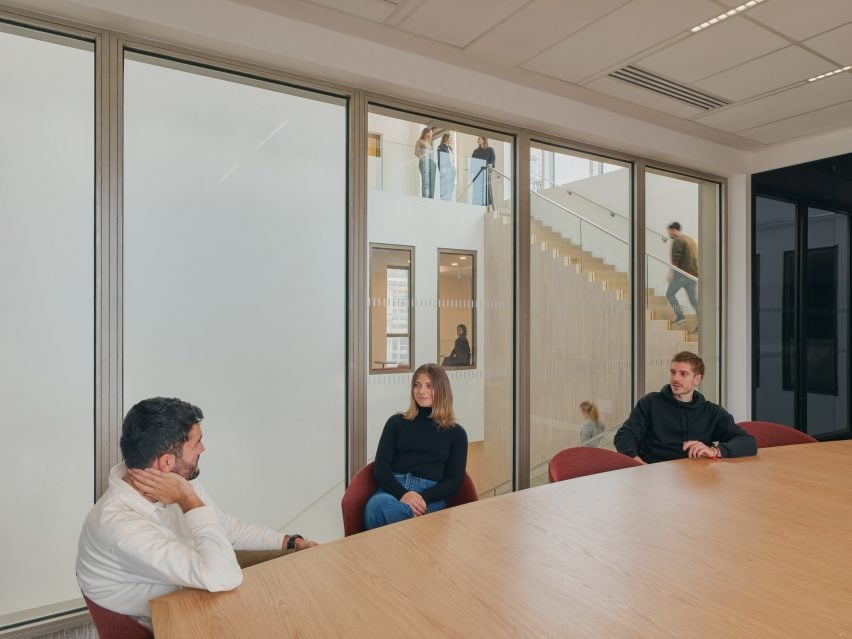
The building consists of two blocks, with the corner block rising higher and an atrium between the shorter and taller blocks.
The building’s entrance leads into a double-height lobby that connects to a shared courtyard garden at the centre of the block and to a five-storey atrium. This atrium serves as a stairwell to the whole structure and is topped by skylights angled to best take advantage of natural light.
A sculptural staircase zigzags up through the atrium and classrooms and research areas were opened up to this circulation space through windows to take advantage of the light from the skylights.
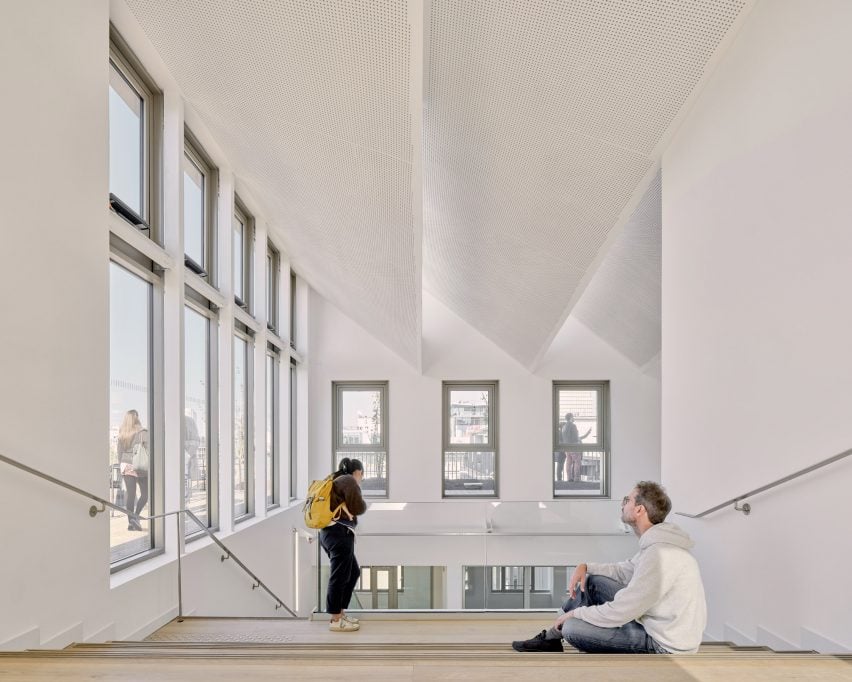
Libraries, classrooms, and research labs were placed throughout the program, which has floors of various heights on either side of the atrium, according to use.
The rooftop holds a double-height events space that leads out into a “biodiverse” rooftop garden.
In addition to the visual connection to Parisian infrastructure achieved through the limestone, the structure also connects structurally with the city as a whole, as it houses an underground connection to the Paris subway system.
The studio also implemented photovoltaic panels on the rooftop to offset the building’s energy usage.
“In alignment with the environmental standards of the City of Paris, the design minimizes the building’s carbon footprint while optimizing its energy performance,” said the studio.
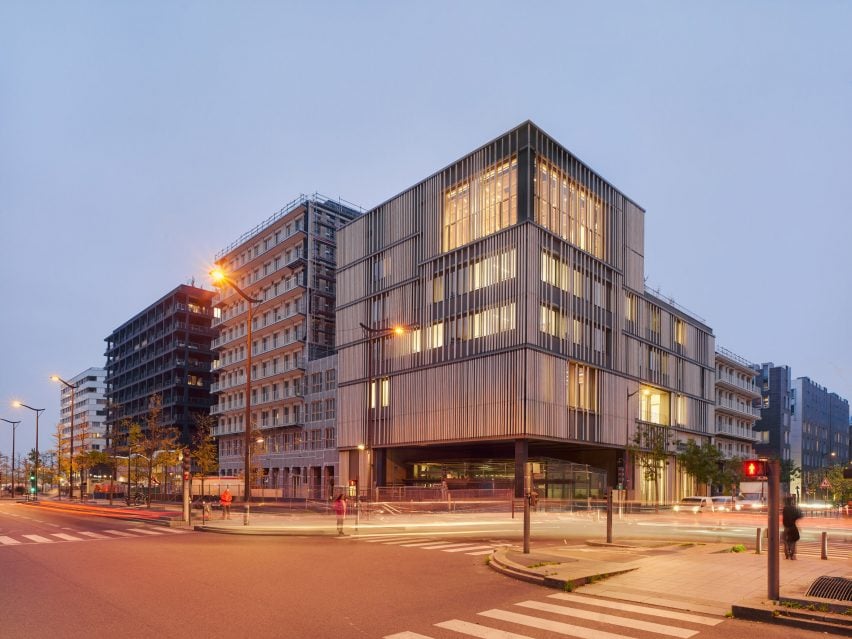
The John W Boyer Center is the first French project for the studio after it opened its Paris offices in 2017. Its first European project was a pair of residential buildings completed in Amsterdam in 2022.
Recently, Studio Gang completed another mass-timber structure embedded in a concrete podium for a university campus in California.
The photography is by Fabrice Fouillet unless otherwise stated.
Project credits:
Design architects: Studio Gang
Mass timber columns and beams: KLH
Cross-laminated timber panels: Weisrock Vosges SAS
Metal/glass curtain wall: Horizons
Wood cladding: Lignalpes
Stone screen facade: Polycor France
Windows: Wicona
Glazing: RIOU Glass
Photovoltaic system: Sunpower Maxeon
Conveyance: Otis

